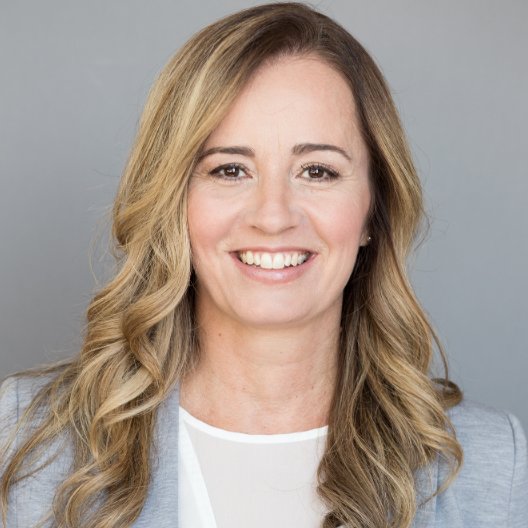$1,074,900
$1,074,900
For more information regarding the value of a property, please contact us for a free consultation.
3 Beds
3 Baths
SOLD DATE : 03/14/2025
Key Details
Sold Price $1,074,900
Property Type Townhouse
Sub Type Att/Row/Townhouse
Listing Status Sold
Purchase Type For Sale
Approx. Sqft 1100-1500
Subdivision 1019 - Wm Westmount
MLS Listing ID W11989679
Sold Date 03/14/25
Style 2-Storey
Bedrooms 3
Building Age 16-30
Annual Tax Amount $4,010
Tax Year 2024
Property Sub-Type Att/Row/Townhouse
Property Description
Located in Westmount, one of Oakville's most sought after neighborhoods, this freehold townhouse is in close proximity to everything you need! On the main floor you'll find an open concept living/dining area with a 2 piece powder room and access to the garage. The kitchen features high end appliances, gas range, and granite countertops. The breakfast area is large enough for a family to enjoy a casual meal together. The built-in desk area is handy for late night study sessions complete with a drink or snack fridge. Sliding doors in the breakfast area open to a private deck overlooking the green fields of Emily Carr Public School and Castlebrook Park. Direct entry to the garage from the backyard makes storing outdoor equipment or toys easily accessible. The second floor boasts 3 spacious bedrooms, a laundry room and two 4 piece bathrooms. Greeted by double doors, your primary suite is complete with a 4 piece ensuite and walk-in closet with custom organizers. The spacious second bedroom is filled with light and a large double closet with custom organizers. The third bedroom allows space for a growing family or a perfect spot for sunny office. In the basement there is plenty of room to customize to fit your needs! Don't miss out on the beautiful home! **EXTRAS** New garage door, screen doors, brand new furnace replaced (2024)
Location
Province ON
County Halton
Community 1019 - Wm Westmount
Area Halton
Zoning Residential
Rooms
Basement Full, Unfinished
Kitchen 1
Interior
Interior Features Auto Garage Door Remote, Garburator
Cooling Central Air
Exterior
Exterior Feature Deck
Parking Features Built-In
Garage Spaces 1.0
Pool None
Roof Type Asphalt Shingle
Total Parking Spaces 2
Building
Foundation Concrete Block
Read Less Info
Want to know what your home might be worth? Contact us for a FREE valuation!

Our team is ready to help you sell your home for the highest possible price ASAP






