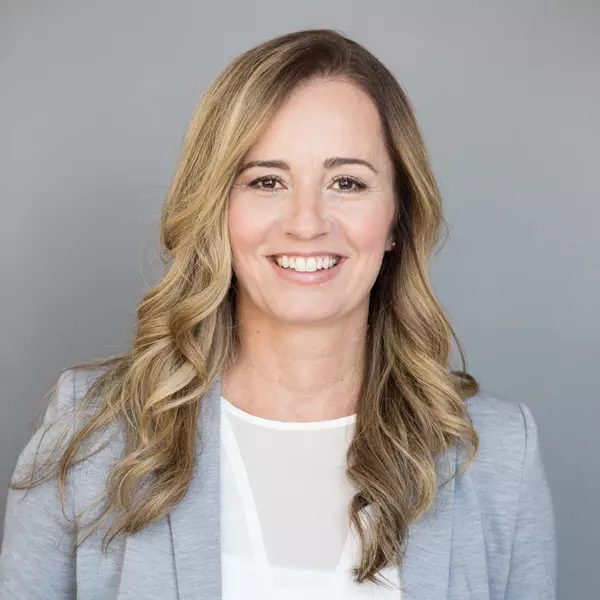
2 Beds
2 Baths
2 Beds
2 Baths
Key Details
Property Type Condo
Sub Type Condo Apartment
Listing Status Active
Purchase Type For Sale
Approx. Sqft 1200-1399
Subdivision 1001 - Br Bronte
MLS Listing ID W12551172
Style Apartment
Bedrooms 2
HOA Fees $1,448
Annual Tax Amount $4,874
Tax Year 2025
Property Sub-Type Condo Apartment
Property Description
Location
Province ON
County Halton
Community 1001 - Br Bronte
Area Halton
Body of Water Lake Ontario
Rooms
Basement Other
Kitchen 1
Interior
Interior Features Built-In Oven, Auto Garage Door Remote, Carpet Free, Storage Area Lockers
Cooling Central Air
Inclusions Built-in Stainless Steel Dishwasher, SS Refrigerator, cooktop, SS B/I wall oven and microwave, washer, dryer, all electric light fixtures
Laundry In-Suite Laundry
Exterior
Exterior Feature Security Gate, Landscaped, Recreational Area
Parking Features Underground
Garage Spaces 1.0
Waterfront Description Not Applicable
View Lake, Garden
Road Frontage Municipal Road
Exposure East
Total Parking Spaces 1
Balcony Open
Building
Building Age 31-50
Others
Virtual Tour https://mediatours.ca/property/306-2180-marine-drive-oakville/





