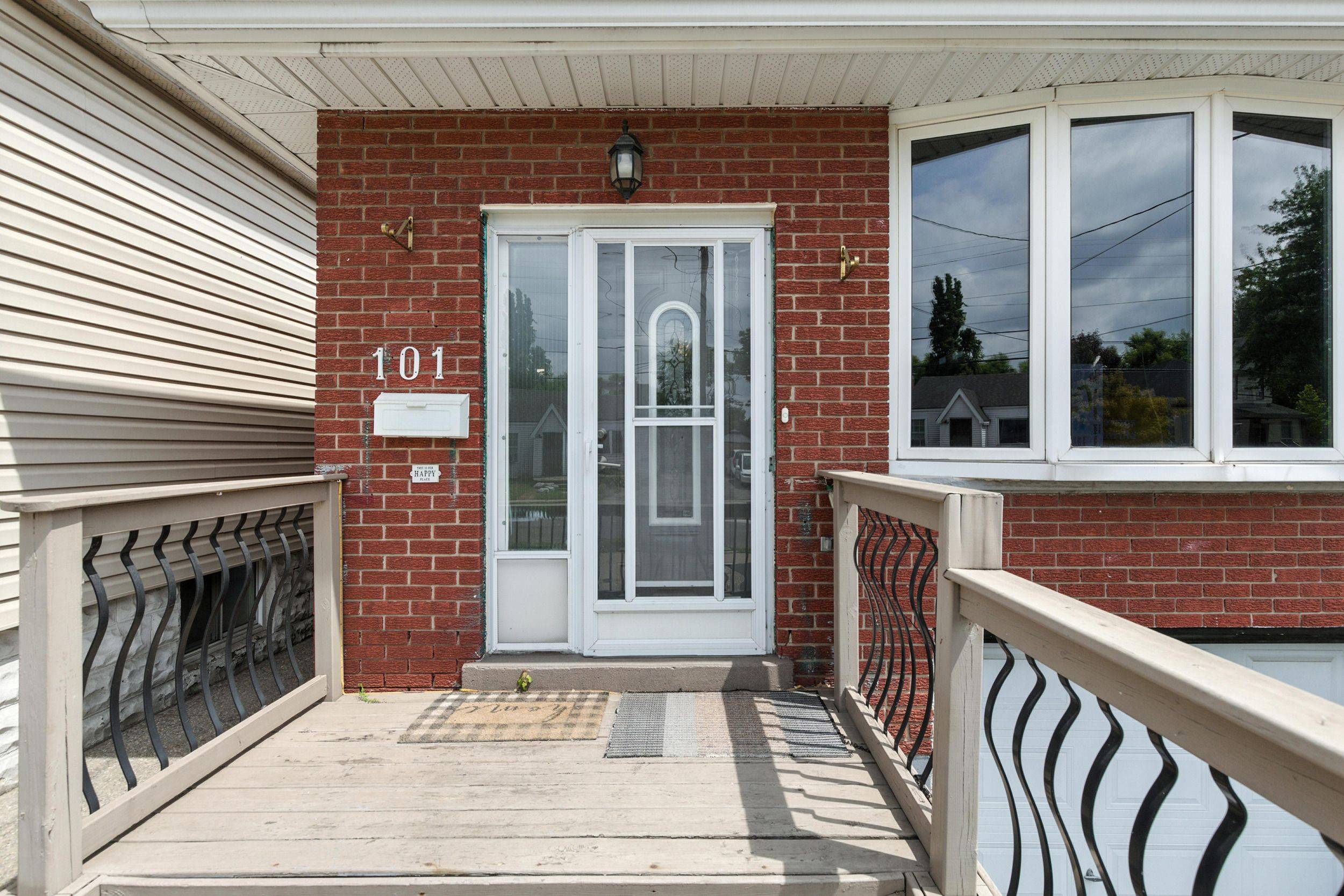$562,698
$599,900
6.2%For more information regarding the value of a property, please contact us for a free consultation.
5 Beds
2 Baths
SOLD DATE : 07/13/2025
Key Details
Sold Price $562,698
Property Type Single Family Home
Sub Type Detached
Listing Status Sold
Purchase Type For Sale
Approx. Sqft 700-1100
Subdivision Crown Point
MLS Listing ID X12236867
Sold Date 07/13/25
Style Bungalow
Bedrooms 5
Building Age 51-99
Annual Tax Amount $2,724
Tax Year 2024
Property Sub-Type Detached
Property Description
Beautifully Renovated Solid Brick Bungalow with a Complete In-Law Suite! Main floor features a gorgeous Modern Kitchen with Quartz Countertops, SS Appliances, Breakfast Bar Island, Built-In Microwave Hoodvent and Stunning Backsplash! Large Bay Window in Living Area Brings in a flood of Natural Light! Large Dining Space with a Stunning Accent Wall. 3 Spacious Bedrooms with Large Windows & Ample Closet Space. 5 Pce Bathroom with a Double Vanity & Soaker Tub. Basement features a Private Entrance leading to an Open Concept Kitchen & Living, bedroom with a Walk-In Closet, Large Windows Bring in an abundance of light, Gorgeous 3 Pce Bath & Laundry Room. Attached Garage with Interior Access, Aggregate Concrete and a Large Shed for storage in the backyard, perfect for Entertaining! Ready to Move-In or to be added to a Strategic Investment Portfolio!
Location
Province ON
County Hamilton
Community Crown Point
Area Hamilton
Zoning D
Rooms
Family Room No
Basement Finished, Finished with Walk-Out
Kitchen 2
Separate Den/Office 2
Interior
Interior Features Auto Garage Door Remote, In-Law Capability, In-Law Suite, Water Heater, Sump Pump
Cooling Central Air
Exterior
Garage Spaces 1.0
Pool None
Roof Type Asphalt Shingle
Lot Frontage 25.0
Lot Depth 100.0
Total Parking Spaces 2
Building
Foundation Concrete Block
Others
Senior Community Yes
Read Less Info
Want to know what your home might be worth? Contact us for a FREE valuation!

Our team is ready to help you sell your home for the highest possible price ASAP





