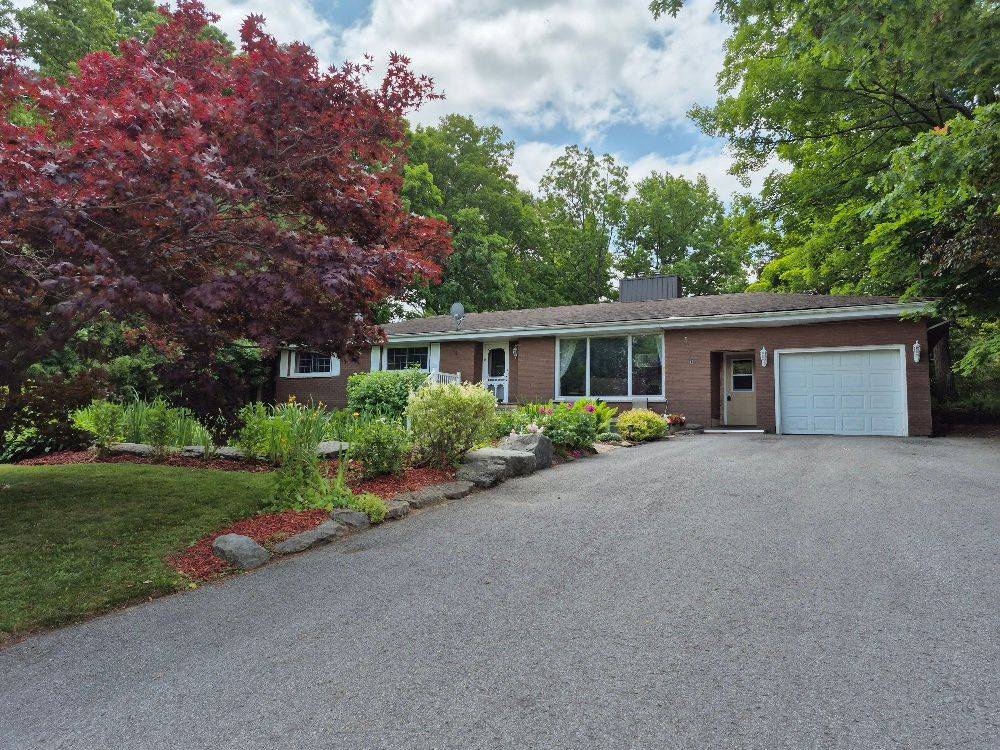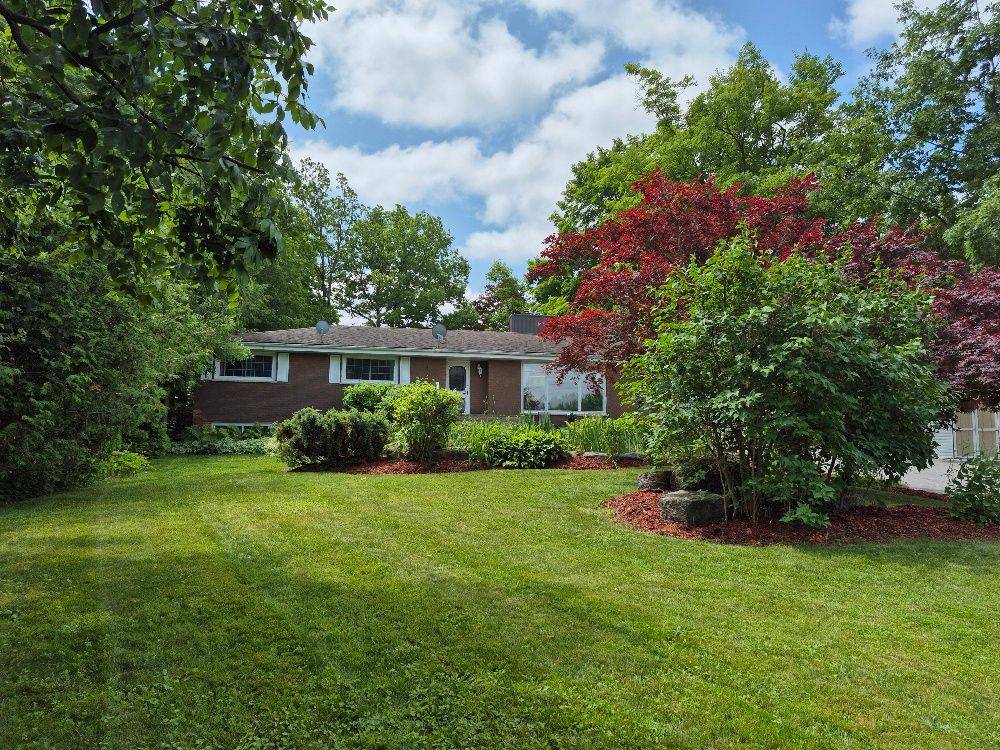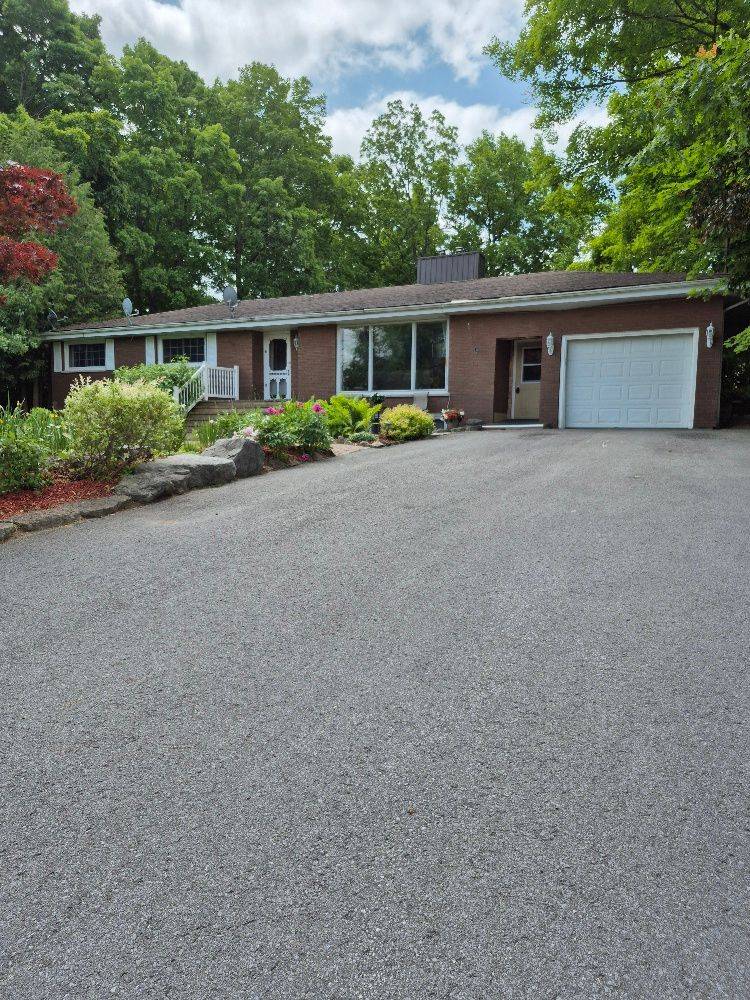$455,000
$499,900
9.0%For more information regarding the value of a property, please contact us for a free consultation.
4 Beds
3 Baths
SOLD DATE : 07/11/2025
Key Details
Sold Price $455,000
Property Type Single Family Home
Sub Type Detached
Listing Status Sold
Purchase Type For Sale
Approx. Sqft 1100-1500
Subdivision Murray Ward
MLS Listing ID X12095921
Sold Date 07/11/25
Style Bungalow
Bedrooms 4
Annual Tax Amount $3,691
Tax Year 2024
Property Sub-Type Detached
Property Description
Don't wait enjoy this 3 bedroom, 2.5 baths home with 2 propane fireplaces, eat in kitchen plus dining area and a partially finished basement. Also features an addition multi purpose/other room with lots of additional square feet. All this and an enclosed inground pool and patio area.
Location
Province ON
County Hastings
Community Murray Ward
Area Hastings
Rooms
Family Room No
Basement Partially Finished
Kitchen 1
Separate Den/Office 1
Interior
Interior Features Central Vacuum, Primary Bedroom - Main Floor
Cooling Other
Fireplaces Number 2
Fireplaces Type Living Room, Propane, Rec Room
Exterior
Exterior Feature Year Round Living
Parking Features Private Double
Garage Spaces 1.0
Pool Inground
Roof Type Asphalt Shingle,Metal
Lot Frontage 122.72
Lot Depth 150.0
Total Parking Spaces 5
Building
Foundation Block, Other
Others
Senior Community Yes
Read Less Info
Want to know what your home might be worth? Contact us for a FREE valuation!

Our team is ready to help you sell your home for the highest possible price ASAP





