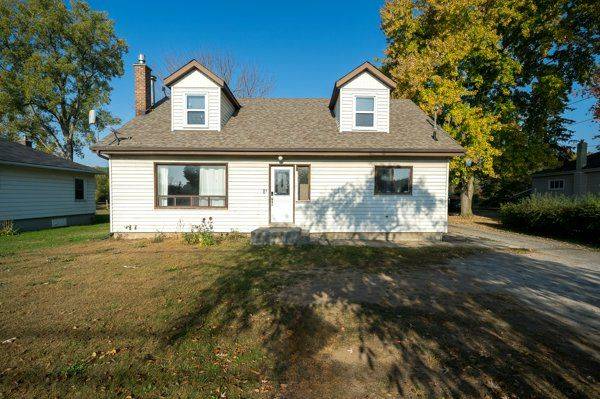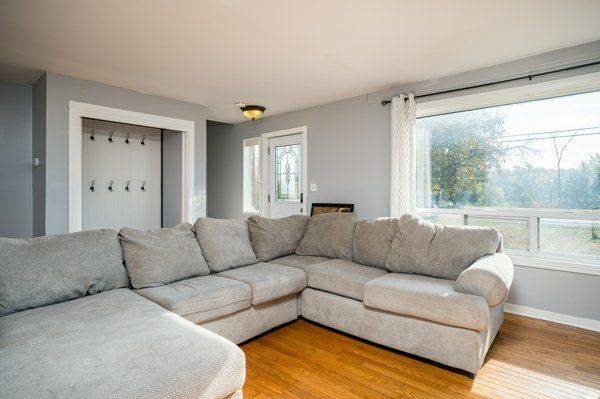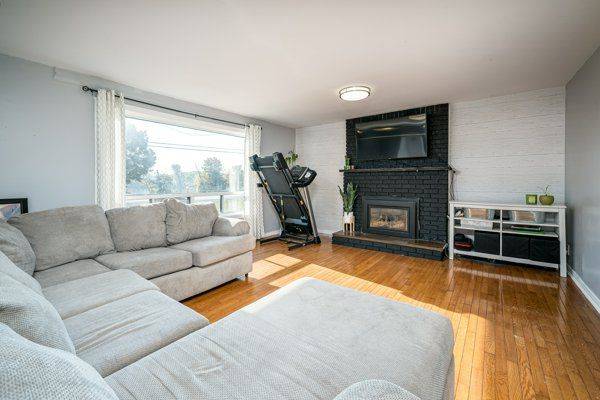$460,000
$484,900
5.1%For more information regarding the value of a property, please contact us for a free consultation.
4 Beds
2 Baths
SOLD DATE : 07/11/2025
Key Details
Sold Price $460,000
Property Type Single Family Home
Sub Type Detached
Listing Status Sold
Purchase Type For Sale
Approx. Sqft 1500-2000
Subdivision Sidney Ward
MLS Listing ID X12201714
Sold Date 07/11/25
Style 1 1/2 Storey
Bedrooms 4
Building Age 51-99
Annual Tax Amount $2,984
Tax Year 2024
Property Sub-Type Detached
Property Description
Wow, a country feel just minutes to town! This beautiful 1.5 storey home offers gorgeous views of the Trent River on an almost 1 acre private lot where you can escape in your backyard oasis that backs on to Bleasdell Boulder Conservation Area Trail. This home offers 4 bedrooms in total (2 bedrooms on the upper + 2 bedrooms on the main level) and 2 bathrooms (1 4pc on the main level + 1 2pc on the upper level). Stunning upgraded bright kitchen with butcher block counters and newer modern white cabinetry, farmhouse style stainless steel sink and attractive floating shelves. The main floor boasts a large living room with large picture window for stunning views of the Trent River and natural gas fireplace with accent wall. Updated flooring throughout the main and upper level. The basement is full and awaiting your finishing touches - currently used as a play area/ storage area and gym. This is a perfect home for First Time Home Buyers or a young growing family.
Location
Province ON
County Hastings
Community Sidney Ward
Area Hastings
Rooms
Family Room No
Basement Full, Finished
Kitchen 1
Separate Den/Office 2
Interior
Interior Features Sump Pump, Water Heater Owned, Water Softener
Cooling Central Air
Fireplaces Type Natural Gas
Exterior
Parking Features Private Double
Pool None
Roof Type Asphalt Shingle
Lot Frontage 67.0
Lot Depth 520.38
Total Parking Spaces 4
Building
Foundation Block
Others
Senior Community No
Security Features Carbon Monoxide Detectors,Smoke Detector
Read Less Info
Want to know what your home might be worth? Contact us for a FREE valuation!

Our team is ready to help you sell your home for the highest possible price ASAP





