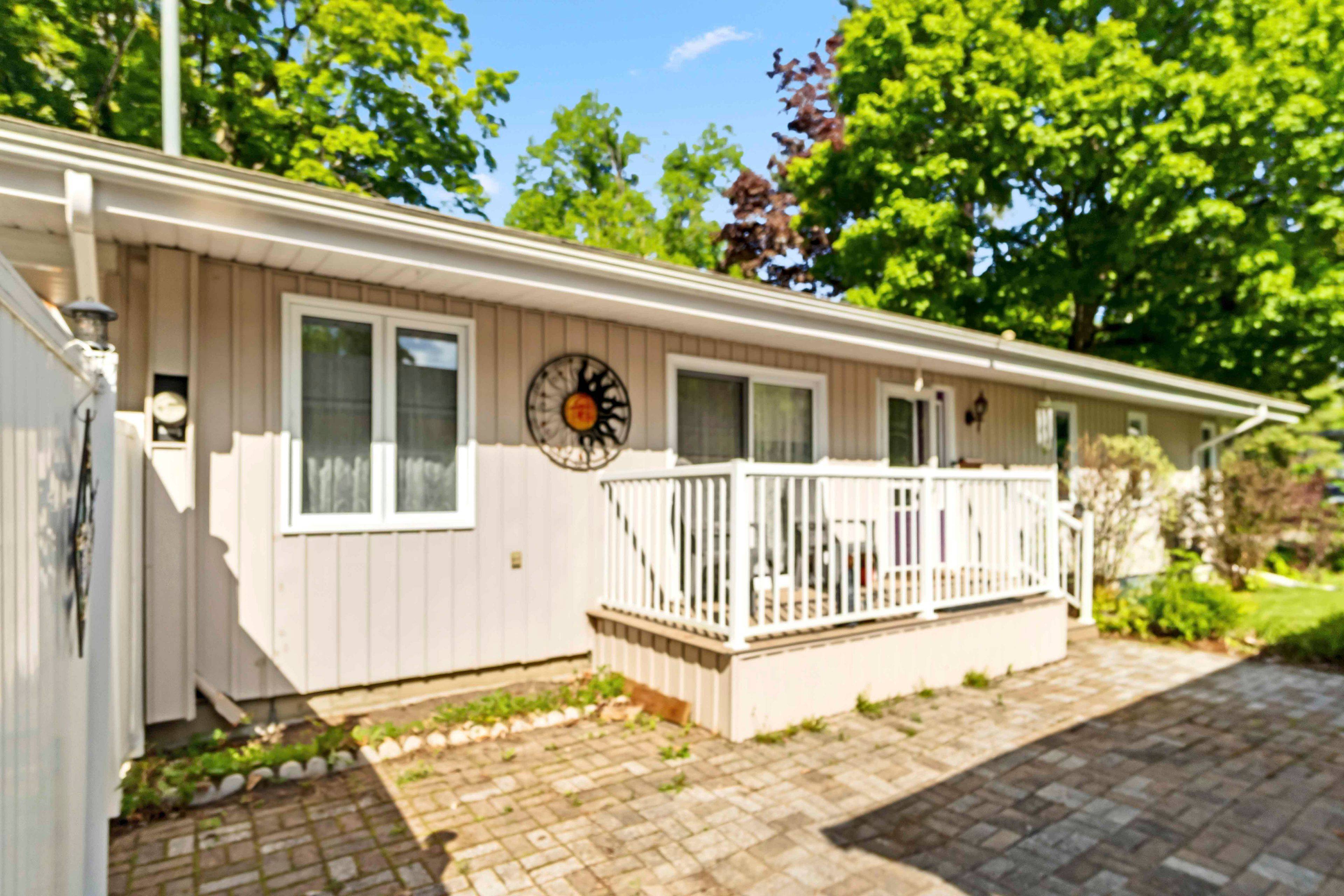$640,000
$649,900
1.5%For more information regarding the value of a property, please contact us for a free consultation.
3 Beds
3 Baths
SOLD DATE : 07/09/2025
Key Details
Sold Price $640,000
Property Type Single Family Home
Sub Type Detached
Listing Status Sold
Purchase Type For Sale
Approx. Sqft 1100-1500
Subdivision 911 - Almonte
MLS Listing ID X12195885
Sold Date 07/09/25
Style Bungalow
Bedrooms 3
Annual Tax Amount $3,667
Tax Year 2024
Property Sub-Type Detached
Property Description
Charming bungalow in one of Almonte's sought after mature neighbourhood of Gemmill Park. Large private lot backing onto woods provides the perfect gardening oasis. Mid century styling with stunning transom windows. Large renovated kitchen and eating area. Living/dining area with original hardwood flooring and gas fireplace. 3 bedrooms and 1.5 baths on the main level as well as laundry. 4 pc ensuite bath with soaker tub and walk in shower. Large finished lower level offering a spacious family room with bar, a potential 4th bedroom/den and 3pc bath and utility room. Incredible 85x 120 private lot with garden shed surrounded by trees. Screened in gazebo with natural gas BBQ off the dining room is the perfect summer hangout. True detached double garage (2001) with oversized doors offer loads of storage/workshop options. Furnace/AC 2014, HWT 2021, Softener 2021, Roof 2021.
Location
Province ON
County Lanark
Community 911 - Almonte
Area Lanark
Rooms
Family Room Yes
Basement Finished
Kitchen 1
Interior
Interior Features Water Heater Owned
Cooling Central Air
Fireplaces Type Natural Gas
Exterior
Exterior Feature Patio
Garage Spaces 2.0
Pool None
Roof Type Asphalt Shingle
Lot Frontage 85.0
Lot Depth 120.0
Total Parking Spaces 6
Building
Foundation Concrete Block
Others
Senior Community Yes
Read Less Info
Want to know what your home might be worth? Contact us for a FREE valuation!

Our team is ready to help you sell your home for the highest possible price ASAP





