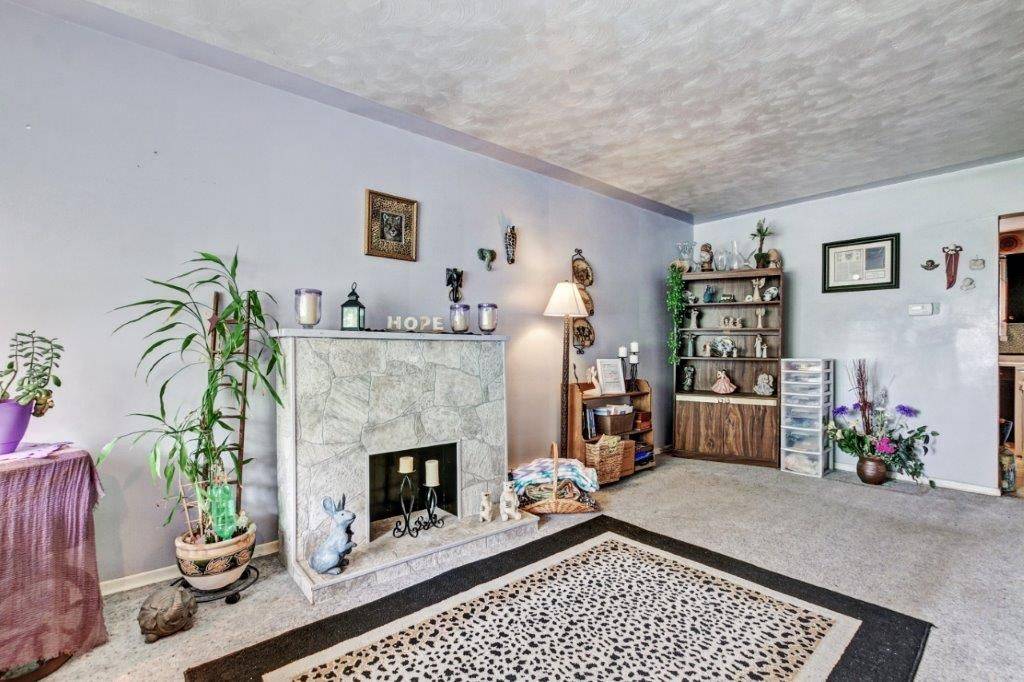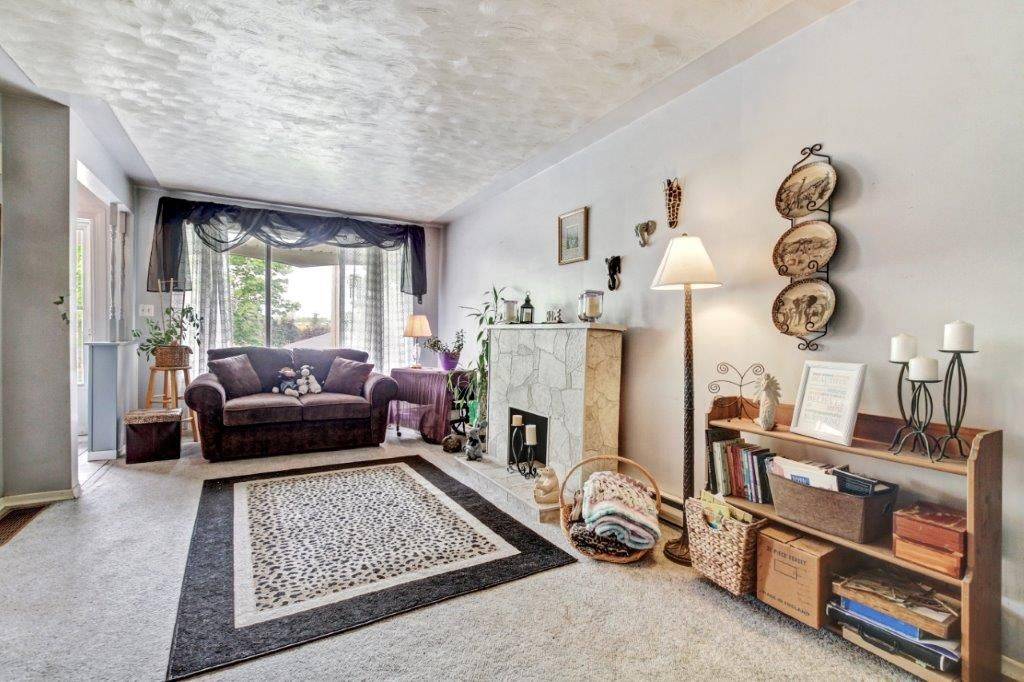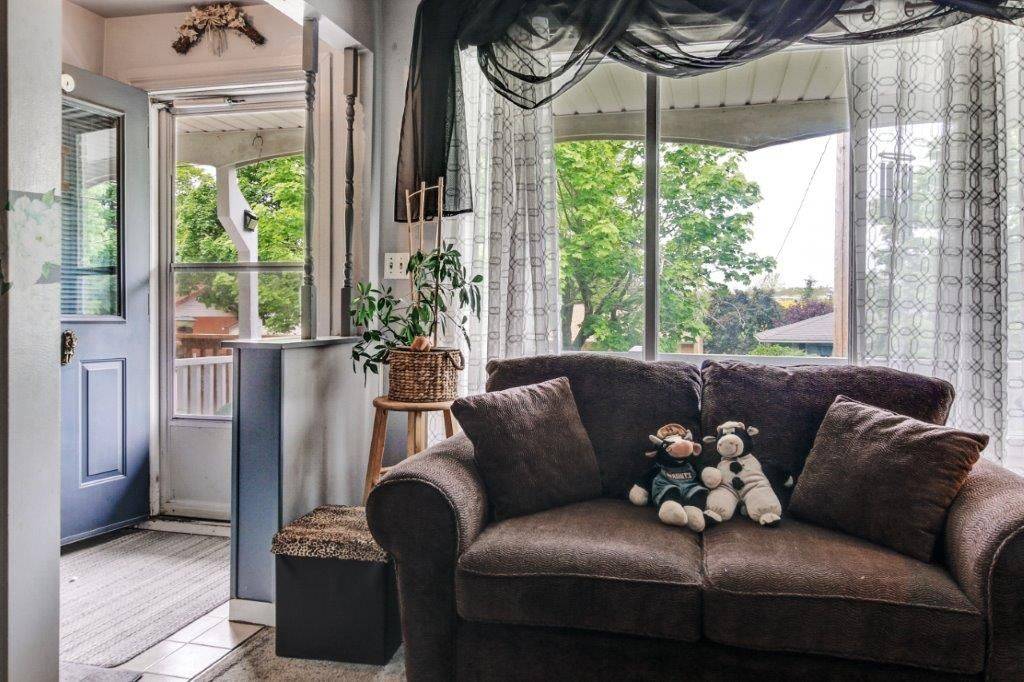$385,000
$399,000
3.5%For more information regarding the value of a property, please contact us for a free consultation.
3 Beds
3 Baths
SOLD DATE : 07/03/2025
Key Details
Sold Price $385,000
Property Type Multi-Family
Sub Type Semi-Detached
Listing Status Sold
Purchase Type For Sale
Approx. Sqft 1100-1500
Subdivision Simcoe
MLS Listing ID X12181461
Sold Date 07/03/25
Style 2-Storey
Bedrooms 3
Building Age 51-99
Annual Tax Amount $2,185
Tax Year 2024
Property Sub-Type Semi-Detached
Property Description
Attention first time home buyers. Looking for an affordable home on a quiet dead end street yet close to local amenities? This 3 bedroom, 2.5 bathroom semi-detached home could be just what you are looking for. This home offers endless possibilities to unleash your vision and style! The laundry is conveniently located on the main floor however can be moved to the basement.
Location
Province ON
County Norfolk
Community Simcoe
Area Norfolk
Zoning R2
Rooms
Family Room No
Basement Finished
Kitchen 1
Interior
Interior Features None
Cooling Central Air
Fireplaces Number 1
Exterior
Parking Features Private, Other, Inside Entry
Garage Spaces 1.0
Pool None
View City
Roof Type Asphalt Shingle
Road Frontage Paved Road
Lot Frontage 35.0
Total Parking Spaces 4
Building
Foundation Block
New Construction true
Others
Senior Community Yes
Security Features Carbon Monoxide Detectors,Smoke Detector
Read Less Info
Want to know what your home might be worth? Contact us for a FREE valuation!

Our team is ready to help you sell your home for the highest possible price ASAP





