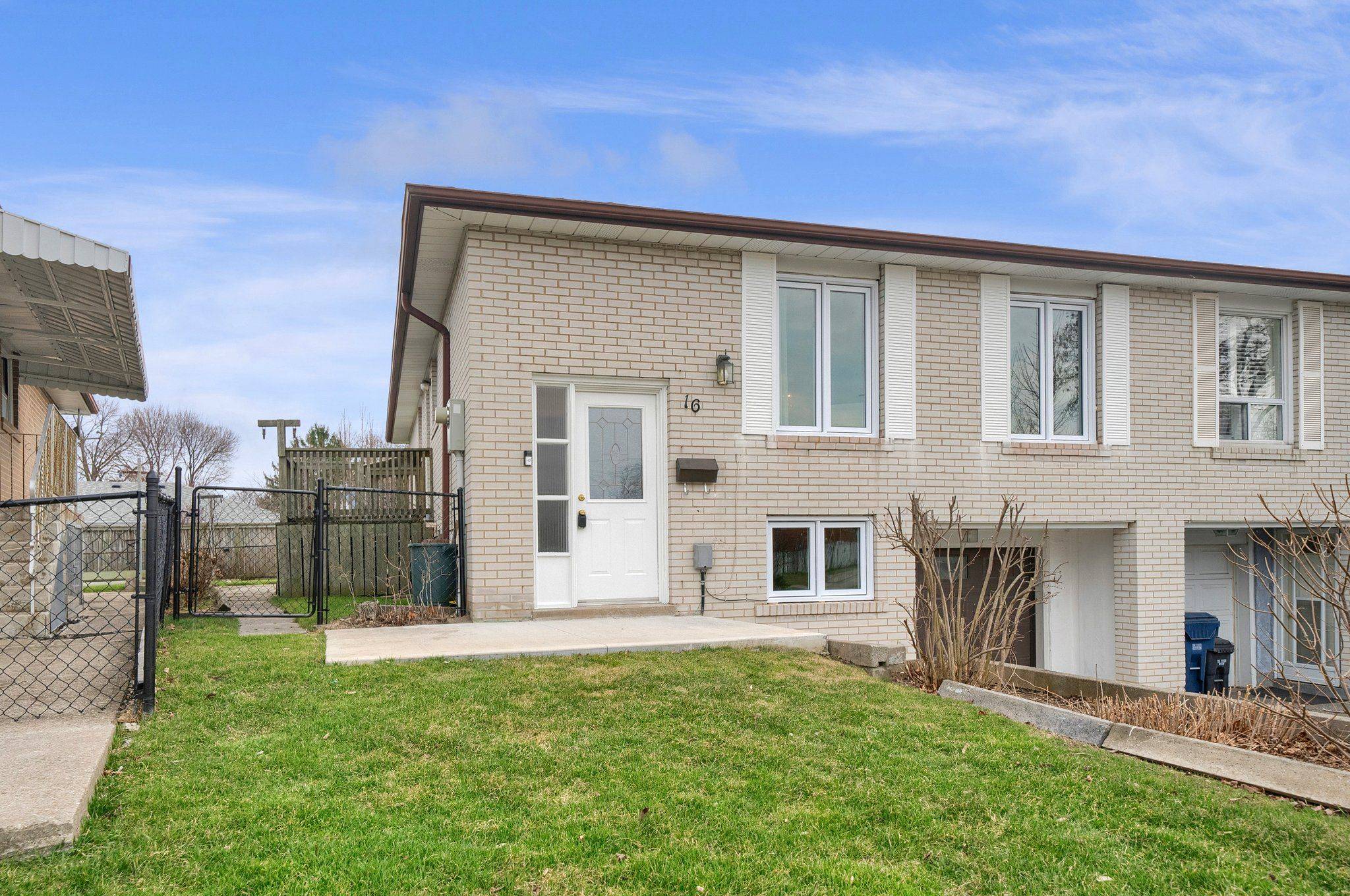$819,011
$859,900
4.8%For more information regarding the value of a property, please contact us for a free consultation.
4 Beds
2 Baths
SOLD DATE : 06/13/2025
Key Details
Sold Price $819,011
Property Type Multi-Family
Sub Type Semi-Detached
Listing Status Sold
Purchase Type For Sale
Approx. Sqft 1100-1500
Subdivision Woburn
MLS Listing ID E12086068
Sold Date 06/13/25
Style Bungalow-Raised
Bedrooms 4
Building Age 51-99
Annual Tax Amount $3,583
Tax Year 2024
Property Sub-Type Semi-Detached
Property Description
**AVAILABLE AGAIN - PREVIOUS DEAL FELL THROUGH DUE TO FINANCING** Wow - Rare Opportunity!! Lovingly Maintained By The Same Owners Since 1967!! This All-Brick, Semi-Detached, 3+1BR, 2 Full-Bath Raised Bungalow Is Nestled At The Quiet End Of A Family Friendly Cul-De-Sac!! Separate Entrance To Bright & Spacious Lower Level Offers Tremendous "In-Law Suite" Potential!! Walking Distance To Scarborough Town Centre & Centennial College & Just Minutes To 401, Go Station, U of T Scarborough!! Beautifully Updated Main Level Offers 1200sqft Of Sun-Filled Living Space, Including Renovated Eat-In Kitchen W/Stainless Steel Appliances/Pantry/Walk-Out To Private Deck & Patio!! You'll Love The Gleaming Narrow Plank Hardwood Floors In Each Of The Bedrooms & Underneath The Plush Broadloom In The Spacious Living & Dining Rooms!! 3 Large Bedrooms Including Primary W/Updated 4pc Semi-Ensuite Bath!! Separate Entrance To Lower Level - Ideal For "In-Law Suite" - Featuring A 3pc Bath & Large Rec Room/4th Bedroom/Workshop/Utility Room - All With Large Above Grade Windows!! Built-In Garage & 2-Car New Concrete Driveway For Ample Parking!! Landscaped Front Yard With New Concrete Front Porch & Gardens!! Large Fully-Fenced South-Facing Side & Back Yards With Private Deck & Patio, Gardens & Storage Shed!! Brand New Windows At The Front Of The House (April 2025)!! Shows Beautifully!! Don't Miss This One!!
Location
Province ON
County Toronto
Community Woburn
Area Toronto
Rooms
Family Room No
Basement Finished with Walk-Out, Separate Entrance
Kitchen 1
Separate Den/Office 1
Interior
Interior Features Water Heater Owned, Water Meter, Workbench
Cooling Central Air
Exterior
Exterior Feature Deck, Patio, Landscaped
Parking Features Private
Garage Spaces 1.0
Pool None
Roof Type Asphalt Shingle
Lot Frontage 30.0
Lot Depth 103.54
Total Parking Spaces 3
Building
Foundation Concrete
Others
Senior Community Yes
Security Features Smoke Detector,Carbon Monoxide Detectors
Read Less Info
Want to know what your home might be worth? Contact us for a FREE valuation!

Our team is ready to help you sell your home for the highest possible price ASAP





