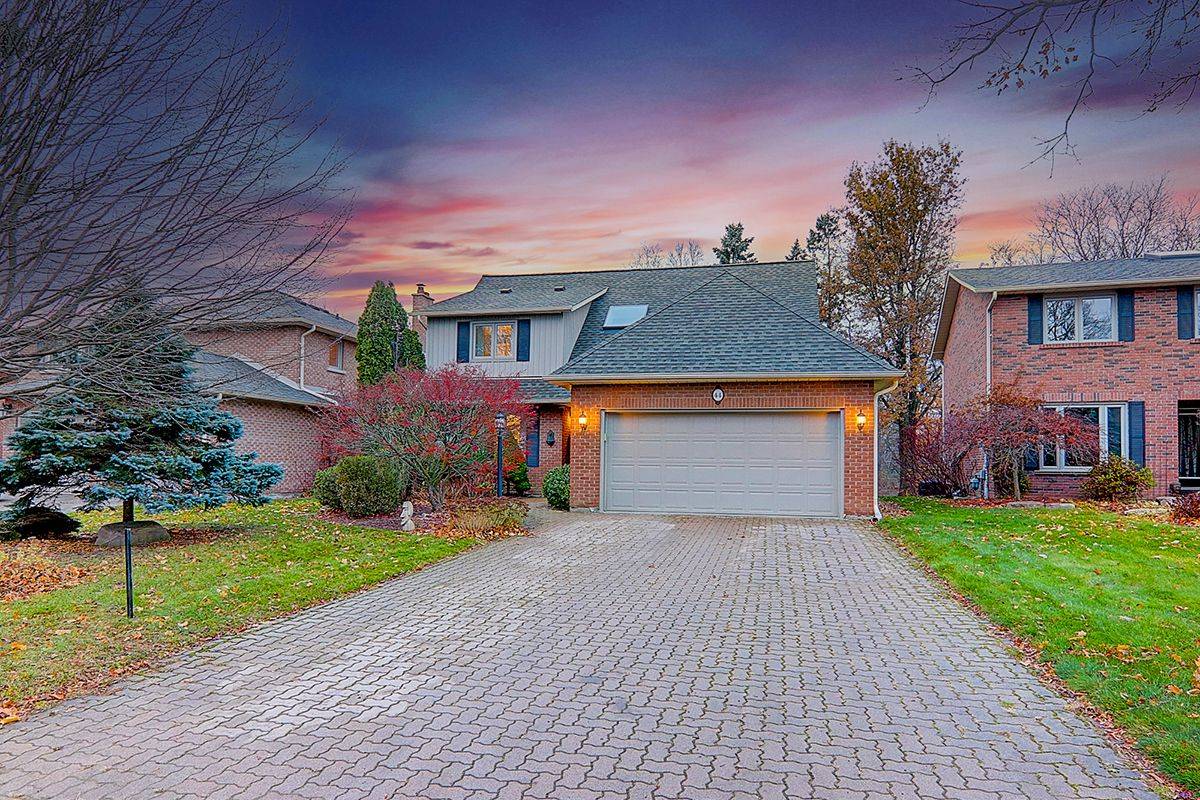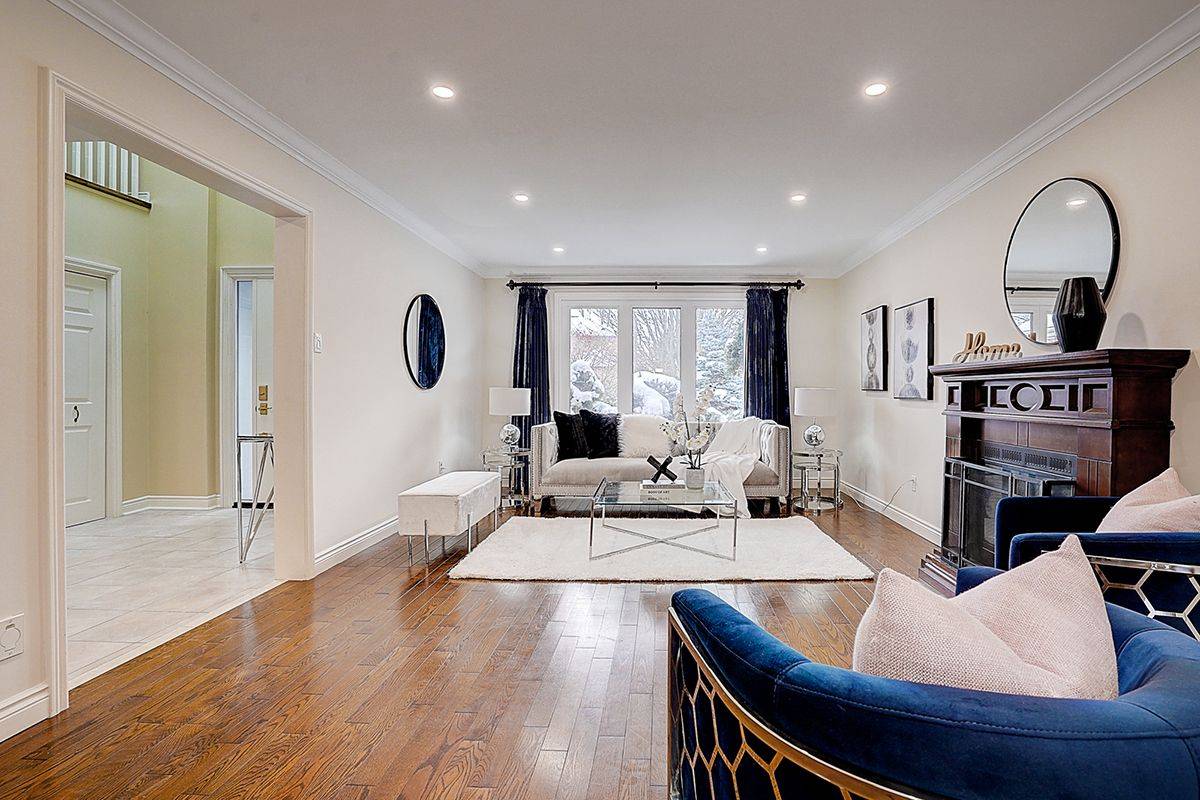$1,497,000
$1,575,000
5.0%For more information regarding the value of a property, please contact us for a free consultation.
5 Beds
4 Baths
SOLD DATE : 04/24/2025
Key Details
Sold Price $1,497,000
Property Type Single Family Home
Sub Type Detached
Listing Status Sold
Purchase Type For Sale
Approx. Sqft 2500-3000
Subdivision Aurora Highlands
MLS Listing ID N12016712
Sold Date 04/24/25
Style 2-Storey
Bedrooms 5
Annual Tax Amount $6,462
Tax Year 2024
Property Sub-Type Detached
Property Description
Welcome to your dream home in the prestigious Aurora Highlands community! This spacious 4-bedroom detached house offers breathtaking views as it backs onto protected green land, creating a serene oasis right in your backyard. Step onto the large walkout deck and immerse yourself in natures beauty.Wood floors throughout, a cozy fireplaces and an abundance of natural light, enhanced by stylish California blinds. The newly renovated 4-piece ensuite bathroom.Enjoy the convenience of a main-floor laundry room and direct access to the garage.The lower level boasts a versatile in-law suite and a dedicated workshop, perfect for additional living space or hobbies. This home is ideally located within walking distance to transit, top-rated schools, Yonge Street, shopping, and restaurants.Dont miss the chance to make this remarkable property your forever home!
Location
Province ON
County York
Community Aurora Highlands
Area York
Rooms
Family Room Yes
Basement Finished
Kitchen 2
Separate Den/Office 1
Interior
Interior Features Auto Garage Door Remote, In-Law Suite, Water Heater Owned, Workbench
Cooling Central Air
Fireplaces Number 3
Fireplaces Type Electric, Natural Gas
Exterior
Parking Features Other
Garage Spaces 2.0
Pool None
Roof Type Asphalt Shingle
Lot Frontage 51.88
Lot Depth 115.91
Total Parking Spaces 6
Building
Foundation Poured Concrete
Others
Senior Community Yes
Read Less Info
Want to know what your home might be worth? Contact us for a FREE valuation!

Our team is ready to help you sell your home for the highest possible price ASAP






