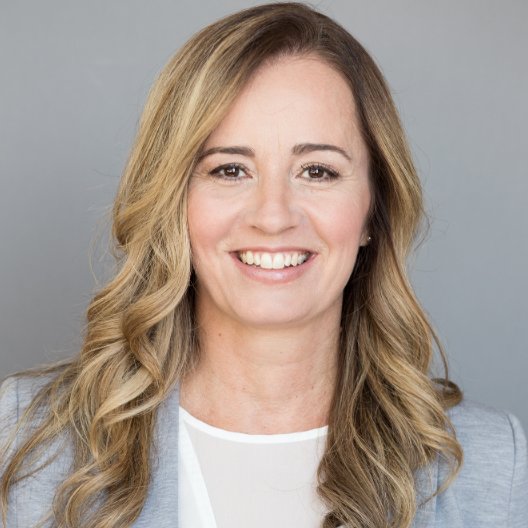$1,116,000
$1,120,000
0.4%For more information regarding the value of a property, please contact us for a free consultation.
3 Beds
3 Baths
SOLD DATE : 03/31/2025
Key Details
Sold Price $1,116,000
Property Type Single Family Home
Sub Type Detached
Listing Status Sold
Purchase Type For Sale
Approx. Sqft 1100-1500
Subdivision Headon
MLS Listing ID W12030908
Sold Date 03/31/25
Style 2-Storey
Bedrooms 3
Building Age 31-50
Annual Tax Amount $4,352
Tax Year 2024
Property Sub-Type Detached
Property Description
Welcome to 2134 Clipper Cres, a gem in the desirable Headon Forest neighborhood. This meticulously cared-for 3-bedroom, 3-bathroom home offers a harmonious blend of elegance and practicality. Featuring custom wood kitchen cabinets, quartz countertops, and newer windows that fill the space with natural light, every detail is thoughtfully designed. The upstairs bathroom, newly renovated in 2023, exudes modern sophistication. The finished basement provides an inviting extra living area, complete with a built-in desk, ideal for work or study. Step outside to a beautifully landscaped garden and a backyard oasis perfect for relaxation and entertainment. Whether enjoying quiet evenings or hosting barbecues, this outdoor retreat is truly special. With its stylish updates and prime location, 2134 Clipper Cres is more than a houseits a home ready for you to make your own! Don't miss out!
Location
Province ON
County Halton
Community Headon
Area Halton
Zoning RM4
Rooms
Family Room Yes
Basement Full, Finished
Kitchen 1
Interior
Interior Features Other
Cooling Central Air
Fireplaces Number 1
Fireplaces Type Family Room, Wood
Exterior
Exterior Feature Landscaped, Porch
Parking Features Private Double
Garage Spaces 1.0
Pool None
Roof Type Asphalt Shingle
Lot Frontage 35.0
Lot Depth 103.35
Total Parking Spaces 3
Building
Foundation Poured Concrete
Others
Senior Community Yes
Read Less Info
Want to know what your home might be worth? Contact us for a FREE valuation!

Our team is ready to help you sell your home for the highest possible price ASAP






