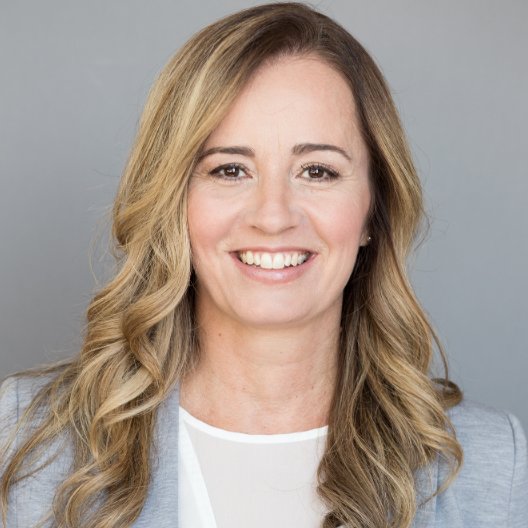$642,000
$652,000
1.5%For more information regarding the value of a property, please contact us for a free consultation.
3 Beds
2 Baths
SOLD DATE : 03/31/2025
Key Details
Sold Price $642,000
Property Type Single Family Home
Sub Type Detached
Listing Status Sold
Purchase Type For Sale
Approx. Sqft 700-1100
Subdivision East B
MLS Listing ID X12018983
Sold Date 03/31/25
Style Bungalow
Bedrooms 3
Building Age 51-99
Annual Tax Amount $3,407
Tax Year 2024
Property Sub-Type Detached
Property Description
Welcome to this charming and beautifully maintained bungalow cottage in the heart of the Old North. Full of character, this home offers a rare opportunity to own a special property in one of Londons most desirable neighbourhoods, just minutes from Western University, St. Josephs Hospital, and downtown amenities. From the inviting Victorian front porch to the private rear deck, this home is filled with warmth and timeless appeal. Inside, you'll find a surprisingly spacious layout with an updated kitchen, refinished hardwood floors, a bright, open living area, and thoughtfully maintained finishes throughout. The finished basement adds valuable extra space, and the shed provides additional storage. This move-in-ready property offers a low-maintenance backyard and a premium Old North location with a 150 ft deep lot. Click on the virtual tour link, view the floor plans, photos, layout and YouTube link and then call your REALTOR to schedule your private viewing of this great property!
Location
Province ON
County Middlesex
Community East B
Area Middlesex
Zoning R1-4
Rooms
Family Room Yes
Basement Finished, Full
Kitchen 1
Interior
Interior Features Water Heater, Primary Bedroom - Main Floor
Cooling Wall Unit(s)
Exterior
Exterior Feature Porch
Parking Features Private
Pool None
Roof Type Asphalt Shingle
Lot Frontage 33.0
Lot Depth 150.0
Total Parking Spaces 2
Building
Foundation Concrete Block, Poured Concrete
New Construction false
Others
Senior Community No
Read Less Info
Want to know what your home might be worth? Contact us for a FREE valuation!

Our team is ready to help you sell your home for the highest possible price ASAP






