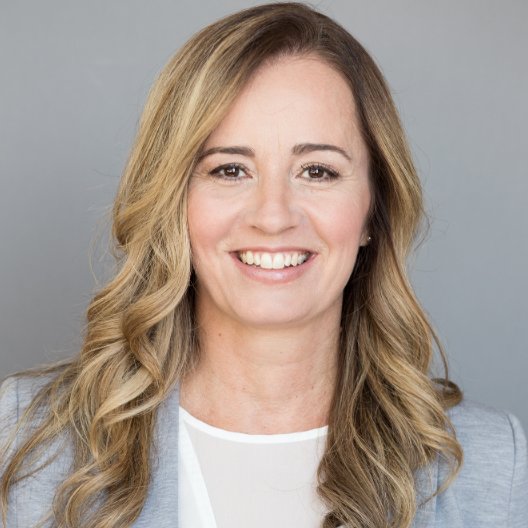$605,000
$599,900
0.9%For more information regarding the value of a property, please contact us for a free consultation.
4 Beds
2 Baths
SOLD DATE : 03/31/2025
Key Details
Sold Price $605,000
Property Type Single Family Home
Sub Type Detached
Listing Status Sold
Purchase Type For Sale
Approx. Sqft 700-1100
Subdivision 450 - E. Chester
MLS Listing ID X12034584
Sold Date 03/31/25
Style Bungalow
Bedrooms 4
Building Age 31-50
Annual Tax Amount $4,121
Tax Year 2024
Property Sub-Type Detached
Property Description
Fantastic location for this well-maintained 3+1 bedroom bungalow with garage. The main level features new kitchen by Killens wood craft, separate dining room, three generous sized bedrooms and 4pc family bathroom. The entire main floor has been freshly painted, giving the space a bright and inviting feel. The partially finished lower level offers even more possibilities, featuring a large rec room, a fourth bedroom, 3pc bathroom, a workshop and a separate entrance, ideal for extended family, guests, or an in-law suite potential. Additional updates include a roof(2017), air conditioning (2018) and basement floor. Outside you'll find a great space perfect for entertaining, kids and pets. Book your showing today and make it yours!
Location
Province ON
County Niagara
Community 450 - E. Chester
Area Niagara
Zoning R1
Rooms
Family Room No
Basement Separate Entrance, Development Potential
Kitchen 1
Separate Den/Office 1
Interior
Interior Features Carpet Free, Primary Bedroom - Main Floor, Water Heater, Workbench
Cooling Central Air
Fireplaces Type Electric
Exterior
Exterior Feature Porch
Parking Features Private Double
Garage Spaces 1.0
Pool None
Roof Type Shingles
Lot Frontage 60.0
Lot Depth 100.82
Total Parking Spaces 3
Building
Foundation Concrete
Others
Senior Community Yes
Read Less Info
Want to know what your home might be worth? Contact us for a FREE valuation!

Our team is ready to help you sell your home for the highest possible price ASAP






