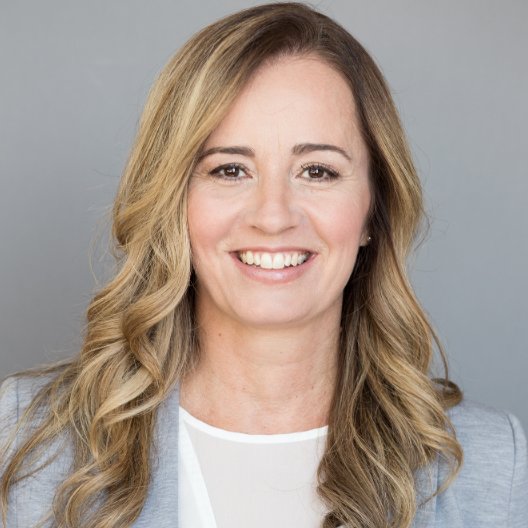$845,000
$849,900
0.6%For more information regarding the value of a property, please contact us for a free consultation.
3 Beds
3 Baths
SOLD DATE : 03/27/2025
Key Details
Sold Price $845,000
Property Type Condo
Sub Type Att/Row/Townhouse
Listing Status Sold
Purchase Type For Sale
Approx. Sqft 1500-2000
Subdivision Rockwood
MLS Listing ID X12003989
Sold Date 03/27/25
Style 2-Storey
Bedrooms 3
Building Age 0-5
Annual Tax Amount $4,085
Tax Year 2024
Property Sub-Type Att/Row/Townhouse
Property Description
Welcome to 112 Mutrie Blvd. Beautifully appointed 3-bed, 3-bath Freehold Townhome built by Fernbrook in the sought after neighbourhood of Rockwell Estates. Handsome curb appeal with unobstructed view of the fields and Rockmosa Park. Gleaming, 4 wide hardwood flooring on the main level & upper hall complemented by an upgraded oak staircase. This open concept main floor boasts 9ft smooth ceiling which opens into the elegant Living/Dining room which overlooks the Kitchen with a DOUBLE waterfall edge center island, Quartz counter tops, extended backsplash, under mount sink, under cabinet lighting paired with matching valence, high end appliances, Built-in Microwave, Electric Stove/range, Dishwasher, Counter depth Fridge. Home equipped with built in Reverse Osmosis system. Elegant Primary bedroom show cased by double door entry, custom California walk in closet, 5Pc Ensuite with soaker tub & frameless shower. Laundry on the floor with both MAYTAG Washer & Dryer & upper shelving. Easy access to Guelph, Hwy 7/Go Trains, Airport. Additional upgrades include: Pot Lights, California Shutters, Premium Lot, Extended Kitchen Island with breakfast bar.
Location
Province ON
County Wellington
Community Rockwood
Area Wellington
Zoning Residential
Rooms
Family Room No
Basement Unfinished
Kitchen 1
Interior
Interior Features Sump Pump, Rough-In Bath, ERV/HRV
Cooling Central Air
Exterior
Parking Features Boulevard
Garage Spaces 1.0
Pool None
View Park/Greenbelt, Trees/Woods
Roof Type Asphalt Shingle
Lot Frontage 19.98
Lot Depth 97.77
Total Parking Spaces 2
Building
Foundation Concrete
Others
Senior Community Yes
Read Less Info
Want to know what your home might be worth? Contact us for a FREE valuation!

Our team is ready to help you sell your home for the highest possible price ASAP






