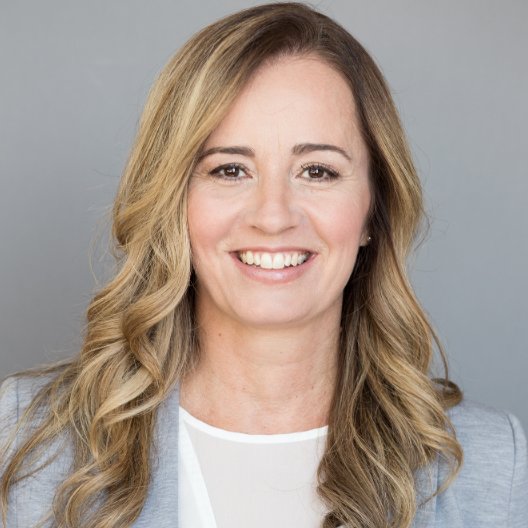$1,250,000
$1,348,000
7.3%For more information regarding the value of a property, please contact us for a free consultation.
6 Beds
3 Baths
SOLD DATE : 03/13/2025
Key Details
Sold Price $1,250,000
Property Type Single Family Home
Sub Type Detached
Listing Status Sold
Purchase Type For Sale
Approx. Sqft 3000-3500
Subdivision Codrington
MLS Listing ID S11988740
Sold Date 03/13/25
Style 2-Storey
Bedrooms 6
Building Age 31-50
Annual Tax Amount $8,215
Tax Year 2024
Property Sub-Type Detached
Property Description
Top Reasons You Will Love This Home: Nestled in Barrie's highly sought-after East End, this exceptional home delivers a prime location just a short walk from Codrington Public School, scenic parks, and the waterfront. Enjoy breathtaking water views from multiple vantage points, including the kitchen, primary bedroom, and backyard, creating a serene and picturesque setting. Designed for both comfort and functionality, featuring six bedrooms, a beautifully updated kitchen, and an expansive living and dining area, perfect for entertaining or unwinding. The thoughtfully terraced backyard is a true retreat, complete with a sparkling pool, mature trees for added privacy, and an equally stunning front yard that enhances the homes incredible curb appeal. Adding to its versatility, a legal second suite with a private entrance presents a generous one bedroom, one bathroom layout with a spacious living area, ideal for rental income, a home office, or multi-generational living. This is an outstanding opportunity to own a beautifully appointed home in a prime location with endless lifestyle benefits. 3,803 fin.sq.ft. Age 38. Visit our website for more detailed information.
Location
Province ON
County Simcoe
Community Codrington
Area Simcoe
Zoning R2
Rooms
Family Room Yes
Basement Finished, Separate Entrance
Kitchen 2
Interior
Interior Features None
Cooling Central Air
Fireplaces Number 1
Fireplaces Type Natural Gas
Exterior
Exterior Feature Deck
Parking Features Private Double
Garage Spaces 2.0
Pool Inground, Salt
Roof Type Asphalt Shingle
Lot Frontage 56.0
Lot Depth 120.0
Total Parking Spaces 7
Building
Foundation Poured Concrete
Read Less Info
Want to know what your home might be worth? Contact us for a FREE valuation!

Our team is ready to help you sell your home for the highest possible price ASAP






