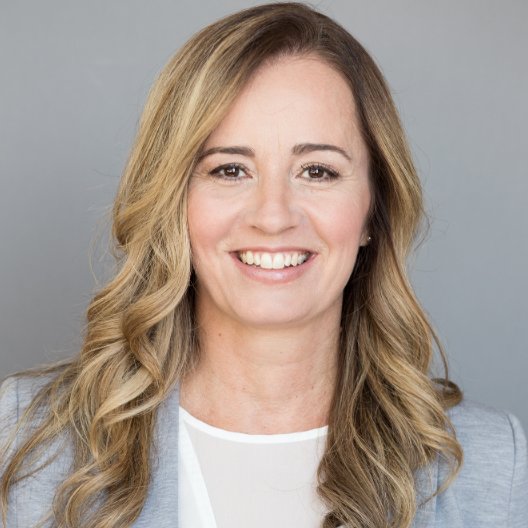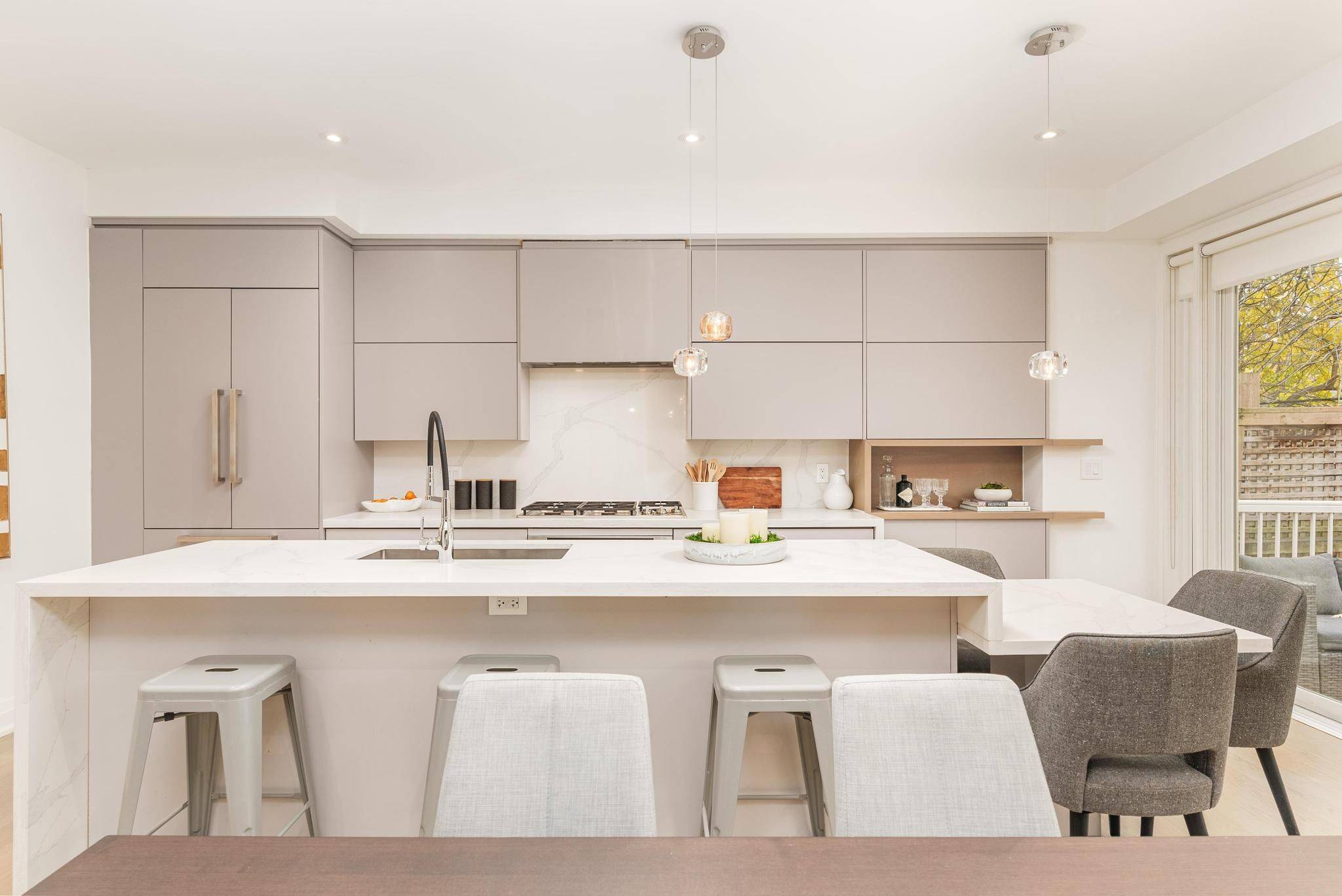$1,967,000
$2,089,000
5.8%For more information regarding the value of a property, please contact us for a free consultation.
4 Beds
4 Baths
SOLD DATE : 03/21/2025
Key Details
Sold Price $1,967,000
Property Type Single Family Home
Sub Type Detached
Listing Status Sold
Purchase Type For Sale
Subdivision Woodbine Corridor
MLS Listing ID E11913481
Sold Date 03/21/25
Style 3-Storey
Bedrooms 4
Annual Tax Amount $8,976
Tax Year 2024
Property Sub-Type Detached
Property Description
A Modern 3 Storey Masterpiece Nestled In Toronto's Sought After Upper Beaches. This 4 Bedroom, 4 Bathroom Custom Home is Brilliantly Designed For Entertaining And Family Living At Its Finest. With Private Garage & Drive! The Open Concept Main Floor W/10' Ceilings, Chef Inspired Kitchen, Top Of The Line Appliances And Exquisite Waterfall Island W Expansive Breakfast Bar leads out to your private deck and backyard, perfect for entertaining. The Impressive Primary Bedroom Is Your Private Retreat Featuring a Walk-In Closet, 5-Piece Ensuite and Tons of Natural Light. Three Other Generous Bedrooms, Dedicated Home Office Space and Second Floor Laundry Compliment The Upper levels. The 2nd Floor Bedroom Can Also Be Used As A Third Living Room. The Basement Includes a Wet Bar, Walk-out To Backyard And Tons of Storage Space Making This The Perfect Family Home.
Location
Province ON
County Toronto
Community Woodbine Corridor
Area Toronto
Rooms
Family Room No
Basement Walk-Out, Finished
Kitchen 1
Interior
Interior Features Storage, Central Vacuum, Carpet Free
Cooling Central Air
Exterior
Parking Features Private
Garage Spaces 1.0
Pool None
Roof Type Unknown
Lot Frontage 24.97
Lot Depth 79.95
Total Parking Spaces 2
Building
Foundation Poured Concrete
Read Less Info
Want to know what your home might be worth? Contact us for a FREE valuation!

Our team is ready to help you sell your home for the highest possible price ASAP






