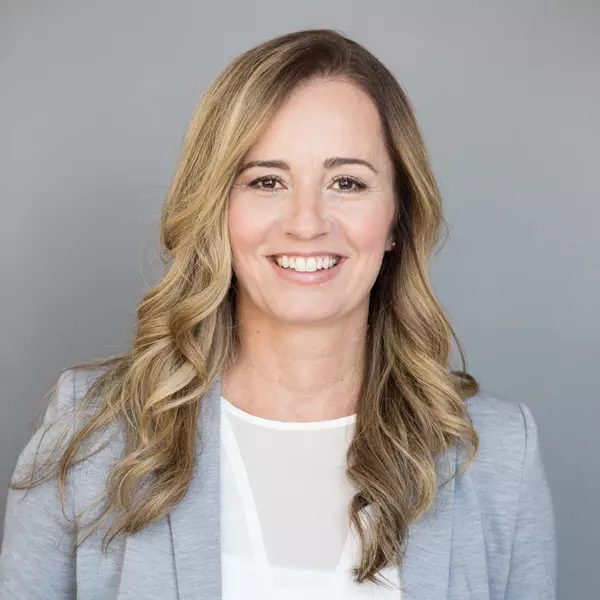
4 Beds
3 Baths
4 Beds
3 Baths
Key Details
Property Type Single Family Home
Sub Type Detached
Listing Status Active
Purchase Type For Sale
Approx. Sqft 1500-2000
Subdivision Bayview
MLS Listing ID W12551468
Style Backsplit 3
Bedrooms 4
Annual Tax Amount $6,800
Tax Year 2024
Property Sub-Type Detached
Property Description
Location
Province ON
County Halton
Community Bayview
Area Halton
Rooms
Family Room Yes
Basement Full, Finished
Kitchen 1
Separate Den/Office 1
Interior
Interior Features Auto Garage Door Remote, Storage
Heating Yes
Cooling Central Air
Fireplaces Type Natural Gas, Wood, Living Room, Family Room
Fireplace Yes
Heat Source Gas
Exterior
Parking Features Private
Garage Spaces 2.0
Pool Inground
Roof Type Asphalt Shingle
Lot Frontage 120.0
Lot Depth 65.0
Total Parking Spaces 4
Building
Lot Description Irregular Lot
Foundation Unknown
Others
ParcelsYN No
Virtual Tour https://propertycontent.ca/134fairwoodpkwy-mls/
