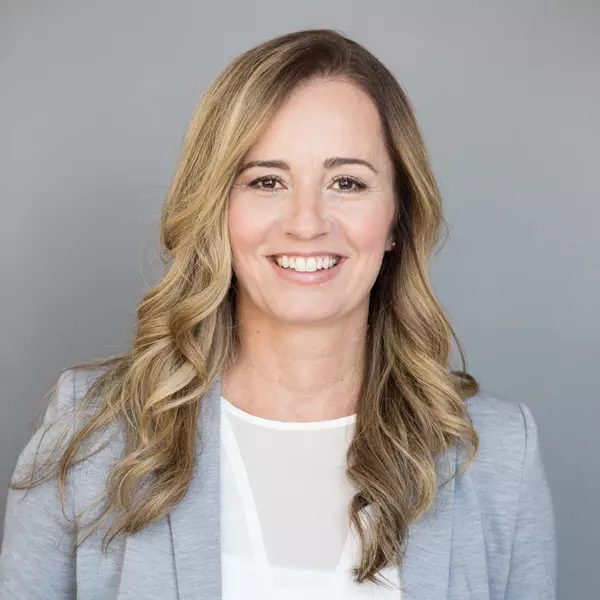
2 Beds
3 Baths
2 Beds
3 Baths
Key Details
Property Type Condo, Townhouse
Sub Type Condo Townhouse
Listing Status Active
Purchase Type For Sale
Approx. Sqft 1400-1599
Subdivision Headon
MLS Listing ID W12550768
Style 2-Storey
Bedrooms 2
HOA Fees $364
Annual Tax Amount $4,051
Tax Year 2025
Property Sub-Type Condo Townhouse
Property Description
Location
Province ON
County Halton
Community Headon
Area Halton
Rooms
Family Room No
Basement Finished
Kitchen 1
Interior
Interior Features Auto Garage Door Remote
Cooling Central Air
Fireplaces Type Natural Gas
Fireplace Yes
Heat Source Gas
Exterior
Parking Features Private
Garage Spaces 1.0
View Trees/Woods
Exposure East
Total Parking Spaces 2
Balcony None
Building
Building Age 31-50
Story 1
Locker None
Others
Pets Allowed Yes-with Restrictions
ParcelsYN No
Virtual Tour https://www.cribflyer.com/2230-walkers-line/mls





