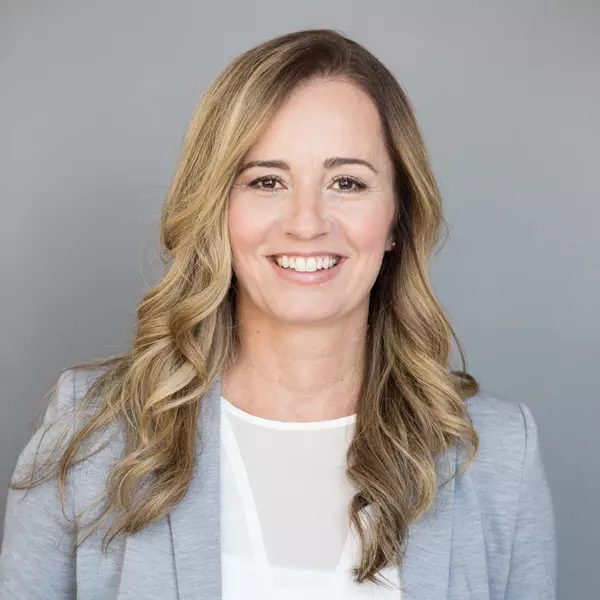REQUEST A TOUR If you would like to see this home without being there in person, select the "Virtual Tour" option and your agent will contact you to discuss available opportunities.
In-PersonVirtual Tour

$ 1,150,000
Est. payment | /mo
4 Beds
4 Baths
$ 1,150,000
Est. payment | /mo
4 Beds
4 Baths
Key Details
Property Type Single Family Home
Sub Type Detached
Listing Status Active
Purchase Type For Sale
Approx. Sqft 1100-1500
Subdivision Bolton North
MLS Listing ID W12548238
Style Backsplit 4
Bedrooms 4
Annual Tax Amount $5,387
Tax Year 2025
Property Sub-Type Detached
Property Description
Welcome to 353 Kingsview Drive, 3+1 Bedroom, and 4 Baths, 4 Level Back Split on the Premium Size Lot. Gorgeous Foyer Entrance W/ Pot Lights, Heated Floor, Direct Access to the Garage. Custom Chef's Kitchen, Massive Central Island ,Granite Tops, Extended Cabinets , B/In Appliances, Gas Stove, Cathedral Ceiling, Pantry, Glass Railings, All 4 Recently Renovated Bathrooms, Some Heated Floors, Upper Level with 3 Spacious Bedrooms, The Primary Offers 4-Pc Ensuite W/Double Sinks and Glass Shower, Lower Level Living/Family Room W/Wood Fireplace, Extra Bedroom/Office on the Lower Level, Direct Access From the Garage, Family Neighbourhood, Close to Parks, Shopping, Hwy, Walk To Schools (Pope John Paul, James Bolton, Humberview, St. Michael), Wellness/Community Centre.
Location
Province ON
County Peel
Community Bolton North
Area Peel
Rooms
Basement Finished
Kitchen 1
Interior
Interior Features Auto Garage Door Remote
Cooling Central Air
Fireplaces Type Wood
Inclusions All Existing Elfs, S/S Fridge, Gas Stove, B/In Dishwasher, Washer and Dryer;
Exterior
Parking Features Attached
Garage Spaces 1.5
Pool None
Roof Type Asphalt Shingle
Total Parking Spaces 7
Building
Building Age 31-50
Foundation Concrete
Others
ParcelsYN No
Lited by ROYAL LEPAGE TERREQUITY REALTY





