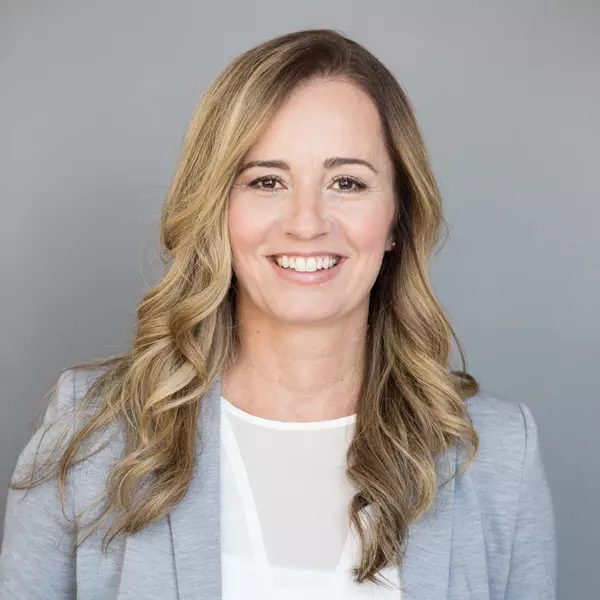
2 Beds
2 Baths
2 Beds
2 Baths
Key Details
Property Type Condo
Sub Type Condo Apartment
Listing Status Active
Purchase Type For Sale
Approx. Sqft 1200-1399
Subdivision Brant
MLS Listing ID W12538188
Style 1 Storey/Apt
Bedrooms 2
HOA Fees $1,362
Annual Tax Amount $3,352
Tax Year 2025
Property Sub-Type Condo Apartment
Property Description
Location
Province ON
County Halton
Community Brant
Area Halton
Rooms
Basement None
Kitchen 1
Interior
Interior Features Auto Garage Door Remote
Cooling Central Air
Inclusions Fridge (as is), stove (as is), dishwasher, range hood, microwave, washer, dryer, all elf's, all wc's
Laundry In-Suite Laundry
Exterior
Parking Features Surface
Garage Spaces 2.0
View Clear
Roof Type Flat
Exposure West
Total Parking Spaces 2
Balcony Open
Building
Foundation Poured Concrete
Others
Virtual Tour https://tinyurl.com/58sj694f





