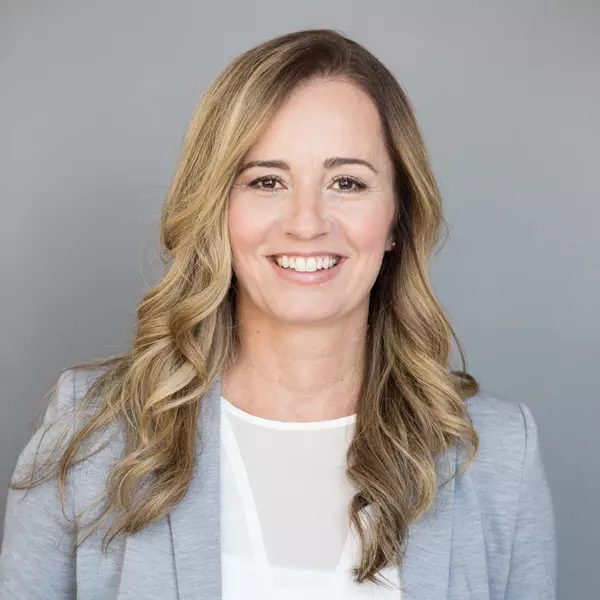
3 Beds
3 Baths
3 Beds
3 Baths
Key Details
Property Type Townhouse
Sub Type Att/Row/Townhouse
Listing Status Active
Purchase Type For Sale
Approx. Sqft 1500-2000
Subdivision Appleby
MLS Listing ID W12468612
Style 2-Storey
Bedrooms 3
Annual Tax Amount $4,407
Tax Year 2024
Property Sub-Type Att/Row/Townhouse
Property Description
Location
Province ON
County Halton
Community Appleby
Area Halton
Zoning RM5-232
Rooms
Basement Finished, Full
Kitchen 1
Interior
Interior Features Auto Garage Door Remote, Bar Fridge
Cooling Central Air
Inclusions Hot tub & pergola, small fridge in basement, kitchen fridge, stove, dishwasher, washer, dryer, all electrical light fixtures, garage door opener, and all window coverings.
Exterior
Parking Features Attached
Garage Spaces 1.0
Pool None
Roof Type Asphalt Shingle
Total Parking Spaces 3
Building
Building Age 16-30
Foundation Brick
Others
Virtual Tour https://media.tre.media/sites/lnpnenj/unbranded





