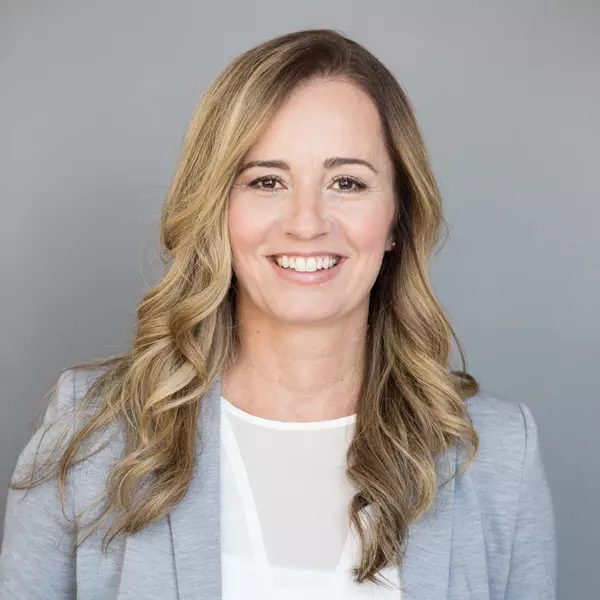
3 Beds
3 Baths
3 Beds
3 Baths
Key Details
Property Type Condo, Townhouse
Sub Type Condo Townhouse
Listing Status Active
Purchase Type For Sale
Approx. Sqft 1200-1399
Subdivision Appleby
MLS Listing ID W12468520
Style 2-Storey
Bedrooms 3
HOA Fees $605
Annual Tax Amount $3,080
Tax Year 2025
Property Sub-Type Condo Townhouse
Property Description
Location
Province ON
County Halton
Community Appleby
Area Halton
Zoning RL 6-93
Rooms
Basement Full, Finished
Kitchen 1
Interior
Interior Features None
Cooling Central Air
Fireplaces Number 1
Fireplaces Type Living Room, Natural Gas
Inclusions All window coverings, all electrical light fixtures, Fridge, Stove, Dishwasher, Washer, Dryer, Mounted TV Brackets in Living room and Primary BR
Laundry In Basement
Exterior
Exterior Feature Year Round Living
Parking Features Attached
Garage Spaces 1.0
View Garden
Roof Type Asphalt Shingle
Exposure North
Total Parking Spaces 2
Balcony None
Building
Building Age 31-50
Foundation Poured Concrete
Others
Virtual Tour https://unbranded.youriguide.com/18_5088_new_st_burlington_on/





