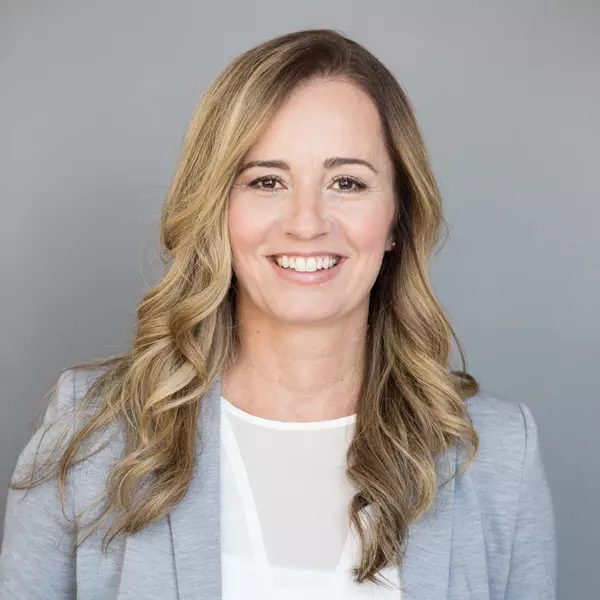
4 Beds
2 Baths
4 Beds
2 Baths
Key Details
Property Type Single Family Home
Sub Type Detached
Listing Status Active
Purchase Type For Sale
Approx. Sqft 1100-1500
Subdivision Appleby
MLS Listing ID W12467932
Style Backsplit 3
Bedrooms 4
Annual Tax Amount $4,162
Tax Year 2025
Property Sub-Type Detached
Property Description
Location
Province ON
County Halton
Community Appleby
Area Halton
Rooms
Family Room No
Basement Finished, Walk-Up
Kitchen 1
Separate Den/Office 1
Interior
Interior Features Auto Garage Door Remote, Carpet Free
Cooling Central Air
Fireplaces Type Electric
Fireplace Yes
Heat Source Gas
Exterior
Exterior Feature Deck, Porch
Parking Features Private Double
Garage Spaces 1.0
Pool None
View Trees/Woods
Roof Type Asphalt Shingle
Topography Level
Lot Frontage 57.94
Lot Depth 166.9
Total Parking Spaces 5
Building
Building Age 31-50
Foundation Block
Others
ParcelsYN No
Virtual Tour https://www.winsold.com/tour/431706





