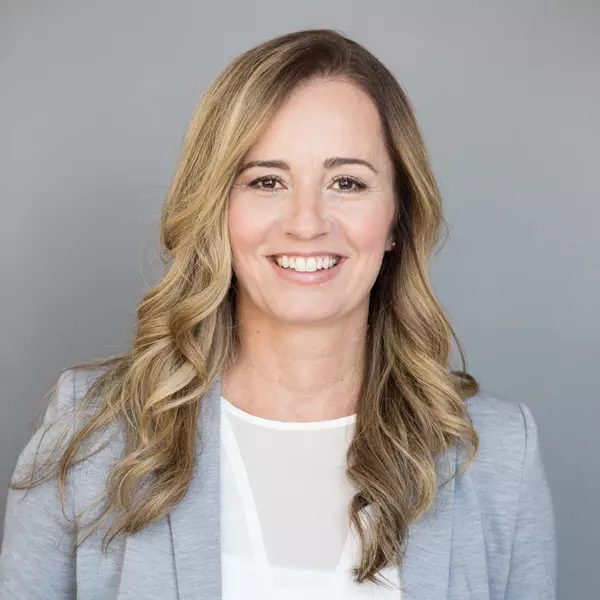
5 Beds
4 Baths
5 Beds
4 Baths
Key Details
Property Type Single Family Home
Sub Type Detached
Listing Status Active
Purchase Type For Sale
Approx. Sqft 2500-3000
Subdivision Georgetown
MLS Listing ID W12461872
Style 2-Storey
Bedrooms 5
Annual Tax Amount $6,063
Tax Year 2024
Property Sub-Type Detached
Property Description
Location
Province ON
County Halton
Community Georgetown
Area Halton
Zoning LDR1-3
Rooms
Basement Finished, Full
Kitchen 1
Interior
Interior Features Auto Garage Door Remote, Central Vacuum, Storage, Water Softener
Cooling Central Air
Fireplaces Number 1
Fireplaces Type Family Room, Natural Gas
Inclusions All Electrical Light Fixtures, All Window Coverings, Tv Wall Mounts, Wooden Shelves in Kitchen, SS Fridge, SS Stove, SS RangeHood, SS B/I Dishwasher, SS Microwave, White Washer, White Dryer, All Vanity Mirrors, Wall Mounted Mirror & WoodenShelves in Ensuite Bath, Pergola, Fire Pit, Ring Doorbell, GDO & Remote(s), Water Softener, Furnace, AC(2025), CVAC &Access
Exterior
Parking Features Attached
Garage Spaces 2.0
Pool None
Roof Type Asphalt Shingle
Total Parking Spaces 4
Building
Building Age 16-30
Foundation Poured Concrete
Others
Virtual Tour https://boldimaging.com/property/6065/unbranded/slideshow





