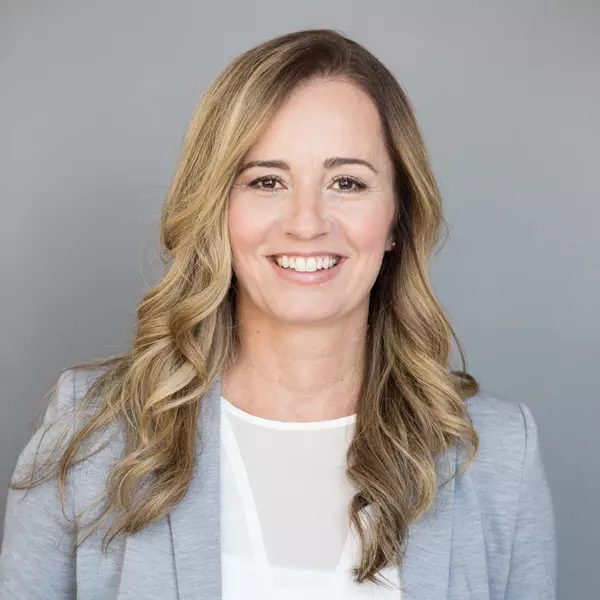
3 Beds
2 Baths
3 Beds
2 Baths
Key Details
Property Type Townhouse
Sub Type Att/Row/Townhouse
Listing Status Active
Purchase Type For Rent
Approx. Sqft 1500-2000
Subdivision Grange Road
MLS Listing ID X12432681
Style 2-Storey
Bedrooms 3
Property Sub-Type Att/Row/Townhouse
Property Description
Location
Province ON
County Wellington
Community Grange Road
Area Wellington
Rooms
Family Room Yes
Basement Finished
Kitchen 1
Interior
Interior Features Auto Garage Door Remote, Rough-In Bath
Cooling Central Air
Fireplace No
Heat Source Gas
Exterior
Exterior Feature Landscaped, Privacy
Parking Features Private
Garage Spaces 1.0
Pool None
Waterfront Description None
View Park/Greenbelt, Pond
Roof Type Asphalt Shingle
Lot Frontage 20.13
Lot Depth 111.28
Total Parking Spaces 2
Building
Building Age 6-15
Unit Features Lake/Pond,Park,Public Transit,Ravine,School,School Bus Route
Foundation Poured Concrete
New Construction false
Others
Virtual Tour https://tour.shutterhouse.ca/mls/206742916





