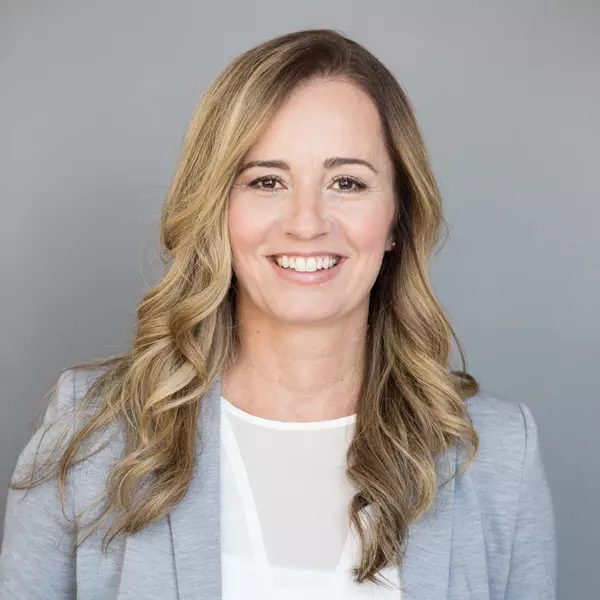REQUEST A TOUR If you would like to see this home without being there in person, select the "Virtual Tour" option and your advisor will contact you to discuss available opportunities.
In-PersonVirtual Tour

$ 769,000
Est. payment | /mo
3 Beds
2 Baths
$ 769,000
Est. payment | /mo
3 Beds
2 Baths
Key Details
Property Type Townhouse
Sub Type Att/Row/Townhouse
Listing Status Active
Purchase Type For Sale
Approx. Sqft 1100-1500
Subdivision 1033 - Ha Harrison
MLS Listing ID W12420225
Style 3-Storey
Bedrooms 3
Annual Tax Amount $3,226
Tax Year 2025
Property Sub-Type Att/Row/Townhouse
Property Description
Mattamy's ,Build , around , 1357 Sqft. town house one of the largest floor plan in the complex. Located On A Quite Street & Close To Park. Open Concept Modern Layout W/ Lots Of Upgrades Freshly Painted .Hardwood floor in all floors and bed Rooms. .Modern Eat-In-Kitchen wit stainless steel /Appliances. Bright & Spacious Combined Liv & Din Room W/Pot Lights . Large Balcony walk out to Dining . Potl Fee 119.80
Location
Province ON
County Halton
Community 1033 - Ha Harrison
Area Halton
Rooms
Basement None
Kitchen 1
Interior
Interior Features Built-In Oven, Carpet Free
Cooling Central Air
Exterior
Parking Features Attached
Garage Spaces 1.0
Pool None
Roof Type Asphalt Shingle
Total Parking Spaces 2
Building
Building Age 6-15
Foundation Concrete Block
Others
ParcelsYN No
Lited by SAPPHIRE REAL ESTATE INC.





