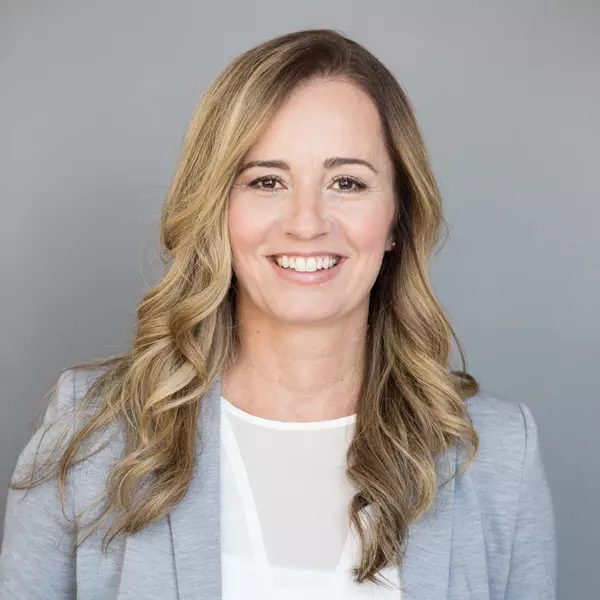REQUEST A TOUR If you would like to see this home without being there in person, select the "Virtual Tour" option and your agent will contact you to discuss available opportunities.
In-PersonVirtual Tour

$ 2,199,000
Est. payment | /mo
4 Beds
4 Baths
$ 2,199,000
Est. payment | /mo
4 Beds
4 Baths
Key Details
Property Type Single Family Home
Sub Type Detached
Listing Status Active
Purchase Type For Sale
Approx. Sqft 3000-3500
Subdivision Caledon Village
MLS Listing ID W12414033
Style Bungalow
Bedrooms 4
Building Age New
Annual Tax Amount $2,176
Tax Year 2025
Property Sub-Type Detached
Property Description
One of Kind! Custom built executive 4 bed, 3.5 bath bungalow offering 3145 sq ft of beautifully finished space with open concept main floor, and additional 3145 sq ft in the basement! A stunning cathedral ceiling spans the kitchen and living room, and centres upon the cozy stone-clad fireplace. The interior finishes are elevated with recessed lighting and wide plank hardwood floors throughout. The show-stopping white and wood kitchen with gleaming quartz counters is sure to impress. Both the main floor laundry room and Primary walk-in closet feature upgraded floor-to-ceiling cabinetry for ample storage and quartz counters. The Primary bath is a delight that offers a free-standing tub, private water closet, double vanity and glass shower. Enjoy quiet evenings on the quaint front porch or covered rear deck. So much more to see! Generous 100 x 150 ft lot on quiet street in sought after Caledon Village. Full Tarion New Home Warranty. Awesome commuter location - 15 mins to Brampton or Orangeville! Anticipated completion December 2025.
Location
Province ON
County Peel
Community Caledon Village
Area Peel
Rooms
Basement Full, Unfinished
Kitchen 1
Interior
Interior Features Carpet Free, ERV/HRV, Primary Bedroom - Main Floor, Rough-In Bath, Sump Pump
Cooling Central Air
Fireplaces Number 1
Fireplaces Type Natural Gas
Exterior
Exterior Feature Deck, Porch
Parking Features Attached
Garage Spaces 3.0
Pool None
Roof Type Asphalt Shingle
Total Parking Spaces 9
Building
Foundation Poured Concrete
Lited by RIGHT AT HOME REALTY


