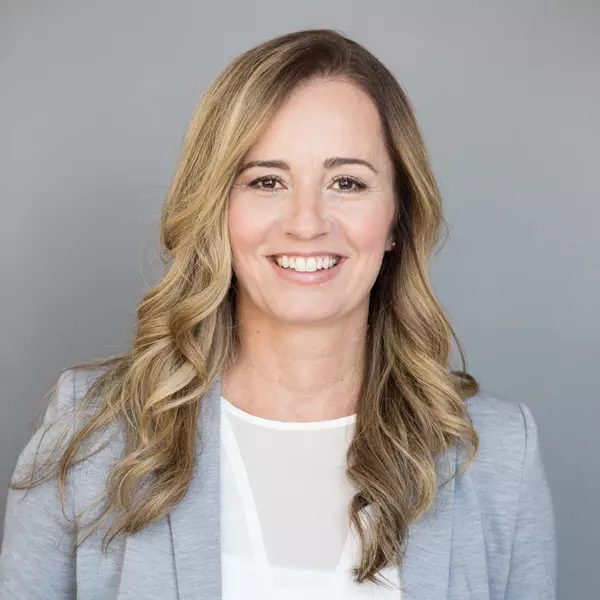
3 Beds
3 Baths
3 Beds
3 Baths
Open House
Sat Sep 27, 2:00pm - 4:00pm
Sun Sep 28, 2:00pm - 4:00pm
Key Details
Property Type Townhouse
Sub Type Att/Row/Townhouse
Listing Status Active
Purchase Type For Sale
Approx. Sqft 1500-2000
Subdivision 1036 - Sc Scott
MLS Listing ID W12393361
Style 2-Storey
Bedrooms 3
Annual Tax Amount $3,807
Tax Year 2024
Property Sub-Type Att/Row/Townhouse
Property Description
Location
Province ON
County Halton
Community 1036 - Sc Scott
Area Halton
Rooms
Basement Full, Unfinished
Kitchen 1
Interior
Interior Features Auto Garage Door Remote, Water Heater Owned
Cooling Central Air
Inclusions Fridge, Stove, Range Hood, Dishwasher, Washer and Dryer. All Electrical Fixtures, All Existing Window Coverings, Garage Door Opener & Remote
Exterior
Parking Features Attached
Garage Spaces 1.0
Pool None
Roof Type Shingles
Total Parking Spaces 2
Building
Building Age 6-15
Foundation Concrete
Others
Virtual Tour https://www.winsold.com/tour/379428





