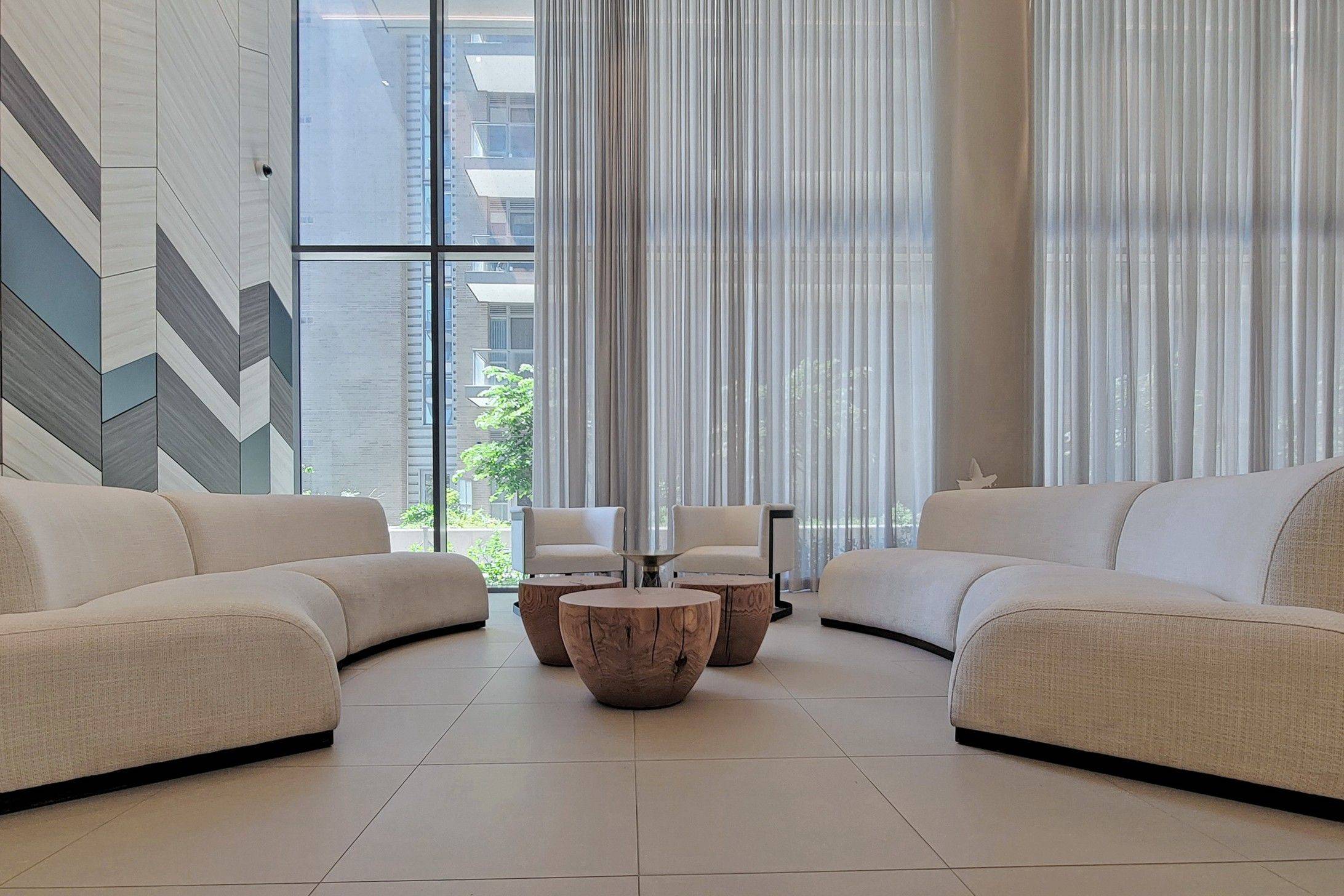REQUEST A TOUR If you would like to see this home without being there in person, select the "Virtual Tour" option and your agent will contact you to discuss available opportunities.
In-PersonVirtual Tour
$ 2,550
2 Beds
2 Baths
$ 2,550
2 Beds
2 Baths
Key Details
Property Type Condo
Sub Type Condo Apartment
Listing Status Active
Purchase Type For Rent
Approx. Sqft 500-599
Subdivision Henry Farm
MLS Listing ID C12282019
Style Apartment
Bedrooms 2
Property Sub-Type Condo Apartment
Property Description
Prime Location! 1B+1Den(can be use as 2nd BDRM), 2 full Bath Unit In Luxurious Condo, 586 SF, Extra Large Balcony W/unobstructive West east View. Model Kitchen with Mosaic glass backsplash & Island w/shelves. Indoor Swimming Pool, Gym, Game Room, W/24-Hr Security; Steps To Fairview Mall, TTC & Don Mills Subway. Minutes To Major highway DVP/401/407, Seneca college, Walking To Park, Public School, Community Center, Public Library. Lots of visit parking located P1.
Location
Province ON
County Toronto
Community Henry Farm
Area Toronto
Rooms
Basement None
Kitchen 1
Interior
Interior Features Other
Cooling Central Air
Inclusions Parking spot near the elevator. One locker. Hydro is extra only. SS Stove, Fridge, Microwave Rangehood, B/I Dishwasher; Stackable washer & Dryer; Movable Centre Island , All Window Coverings, All Electrical Light Fixtures. Old photos
Laundry Ensuite
Exterior
Parking Features Underground
Garage Spaces 1.0
Exposure North West
Total Parking Spaces 1
Balcony Open
Lited by ROYAL LEPAGE REAL ESTATE SERVICES LTD.





