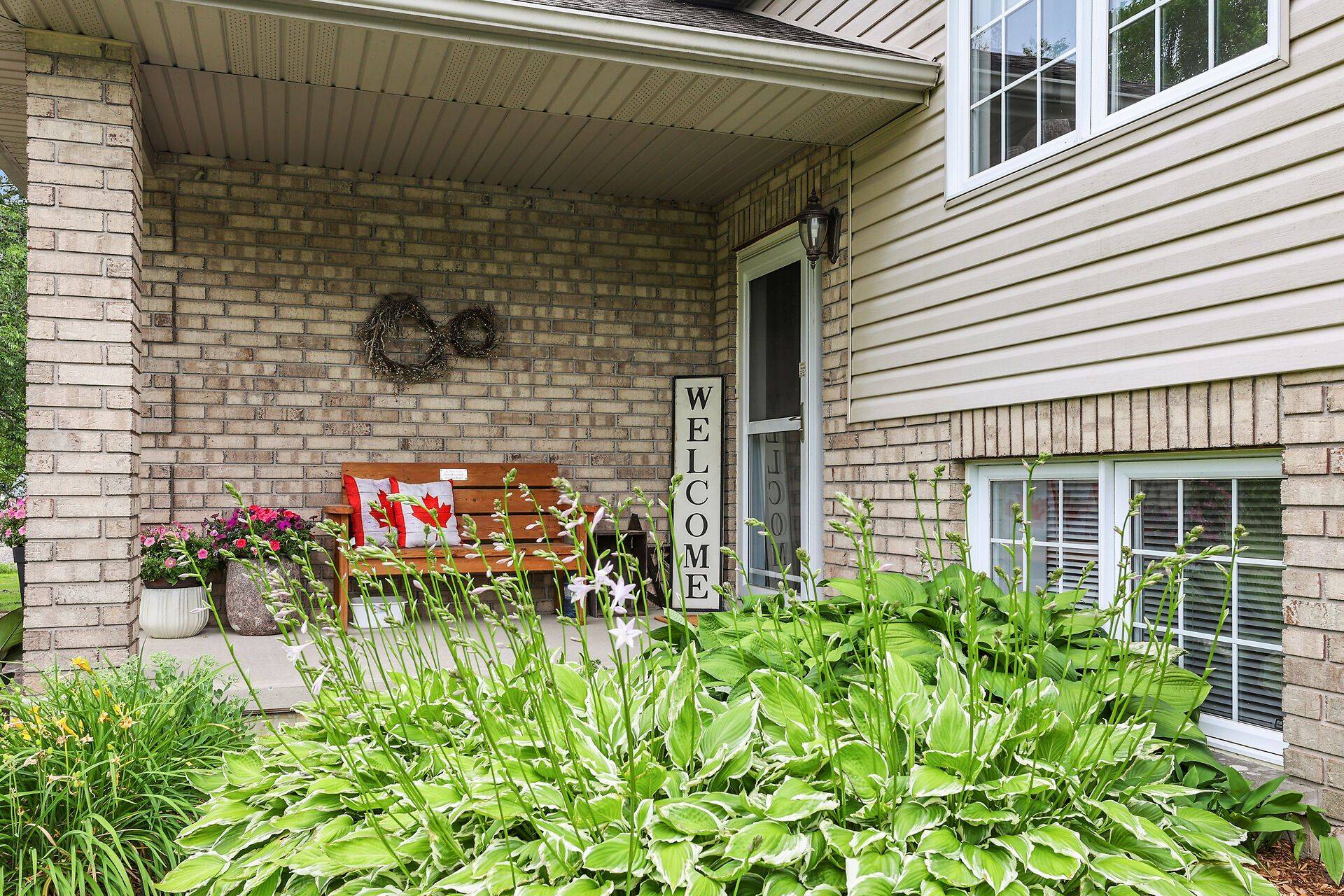REQUEST A TOUR If you would like to see this home without being there in person, select the "Virtual Tour" option and your agent will contact you to discuss available opportunities.
In-PersonVirtual Tour
$ 749,000
Est. payment | /mo
4 Beds
2 Baths
$ 749,000
Est. payment | /mo
4 Beds
2 Baths
Key Details
Property Type Single Family Home
Sub Type Detached
Listing Status Active
Purchase Type For Sale
Approx. Sqft 1100-1500
Subdivision Dunnville
MLS Listing ID X12273810
Style Bungalow-Raised
Bedrooms 4
Building Age 16-30
Annual Tax Amount $3,711
Tax Year 2024
Property Sub-Type Detached
Property Description
Immaculate 1255 square foot, 2+2 bedroom, fully finished raised ranch, built in 2004. Huge oak eat-in kitchen with updated counters and garden door to 12' x 16' deck. Bright formal living room with custom blinds, majority of lighting updated. Master bedroom boasts his & hers closets with lights. Large second bedroom with double closets. 4 pc main bath features tub with glass enclosure. Rec room with large windows and updated laminate flooring, two additional bedrooms in the lower level and second 4 pc bath. Beautiful laundry room with ceramic flooring and central vac. 1.5 car attached garage with garage door opener and mezzanine. Double wide driveway. Large interlocking stone patio with pergola, and fire pit in back yard. Manicured gardens surround the home, no rear neighbors. Property overlooks farmer's fields. It's time to make this your Niagara home.
Location
Province ON
County Haldimand
Community Dunnville
Area Haldimand
Rooms
Family Room Yes
Basement Finished
Kitchen 1
Interior
Interior Features Auto Garage Door Remote, Sewage Pump, Sump Pump
Cooling Central Air
Fireplace No
Heat Source Propane
Exterior
Garage Spaces 1.0
Pool None
Roof Type Asphalt Shingle
Lot Frontage 75.0
Lot Depth 331.4
Total Parking Spaces 7
Building
Foundation Concrete
Others
Virtual Tour https://www.myvisuallistings.com/vtnb/357746
Listed by RE/MAX GARDEN CITY REALTY INC.





