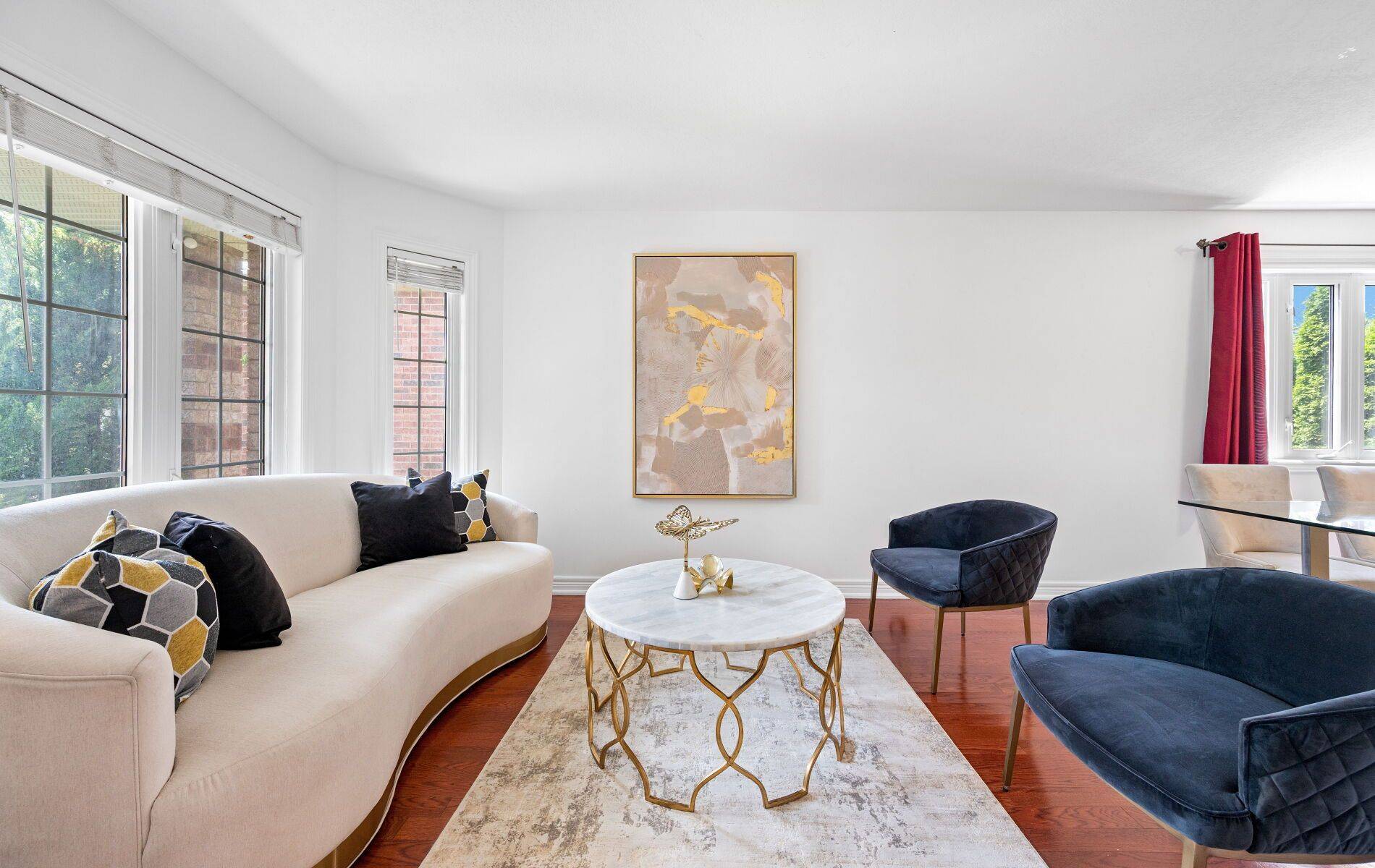4 Beds
3 Baths
4 Beds
3 Baths
Key Details
Property Type Single Family Home
Sub Type Detached
Listing Status Active
Purchase Type For Sale
Approx. Sqft 2000-2500
Subdivision Bradford
MLS Listing ID N12270366
Style 2-Storey
Bedrooms 4
Annual Tax Amount $5,399
Tax Year 2024
Property Sub-Type Detached
Property Description
Location
Province ON
County Simcoe
Community Bradford
Area Simcoe
Rooms
Family Room Yes
Basement Unfinished
Kitchen 1
Interior
Interior Features Carpet Free
Cooling Central Air
Fireplaces Type Family Room, Natural Gas
Fireplace Yes
Heat Source Gas
Exterior
Parking Features Private
Garage Spaces 2.0
Pool None
View Clear
Roof Type Asphalt Shingle
Lot Frontage 43.96
Lot Depth 111.61
Total Parking Spaces 6
Building
Unit Features Park,School,Fenced Yard,Library,Wooded/Treed,Rec./Commun.Centre
Foundation Concrete
Others
Security Features Smoke Detector
Virtual Tour https://tours.vision360tours.ca/26-aishford-road-bradford-west-gwillimbury-l3z-3e3/nb/





