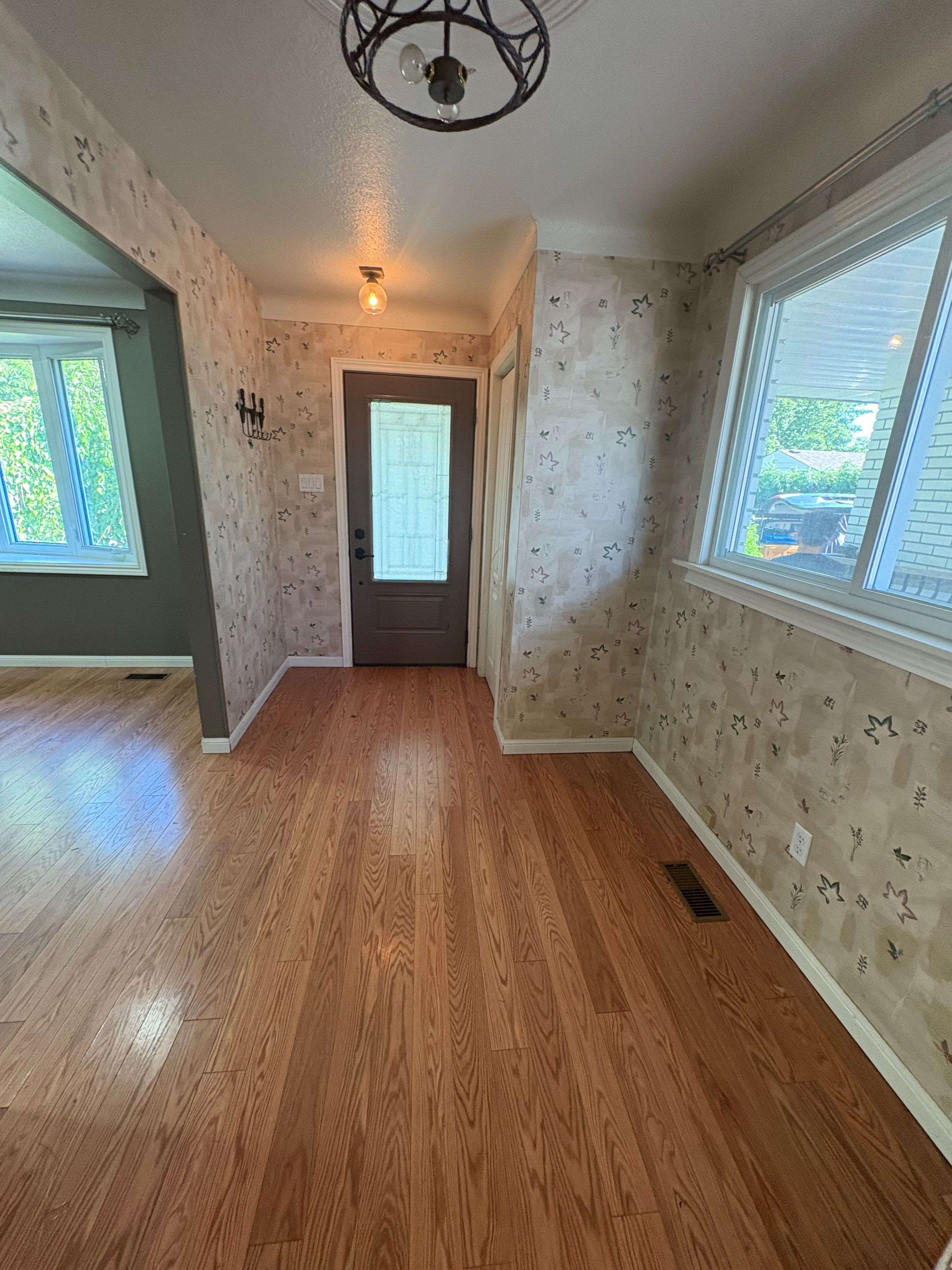REQUEST A TOUR If you would like to see this home without being there in person, select the "Virtual Tour" option and your agent will contact you to discuss available opportunities.
In-PersonVirtual Tour
$ 2,800
3 Beds
2 Baths
$ 2,800
3 Beds
2 Baths
Key Details
Property Type Single Family Home
Sub Type Detached
Listing Status Active
Purchase Type For Rent
Approx. Sqft 700-1100
Subdivision South S
MLS Listing ID X12259322
Style Bungalow
Bedrooms 3
Property Sub-Type Detached
Property Description
Charming, meticulously maintained bungalow with a detached garage, situated on a spacious 184ft deep lot in a mature South London neighborhood. This 3-bedroom, 2-bathroom home boasts a bright front living room with a large bay window. The updated eat-in kitchen features quartz countertops and stainless steel appliances. The main floor includes three good-sized bedrooms and a 4-piece bathroom, with the third bedroom currently used as a convenient main floor laundry.The lower level offers a massive rec room with an electric fireplace and bar area, perfect for entertaining. Additional features include a large 3-piece bathroom and a den, currently used as a fourth bedroom. The unfinished utility room provides a workshop space.The fully fenced backyard offers plenty of green space, a patio, and beautifully landscaped gardens. Located close to all amenities, including schools, shopping, restaurants, and public transit. Enjoy easy access to White Oaks Mall and the 401 highway, just minutes away
Location
Province ON
County Middlesex
Community South S
Area Middlesex
Rooms
Family Room Yes
Basement Full, Separate Entrance
Kitchen 1
Interior
Interior Features Water Heater, Primary Bedroom - Main Floor
Cooling Central Air
Fireplaces Type Rec Room
Fireplace Yes
Heat Source Gas
Exterior
Parking Features Private Double
Garage Spaces 1.0
Pool None
Roof Type Asphalt Shingle
Lot Frontage 63.98
Total Parking Spaces 6
Building
Foundation Poured Concrete
Listed by Realty Executives Edge Inc





