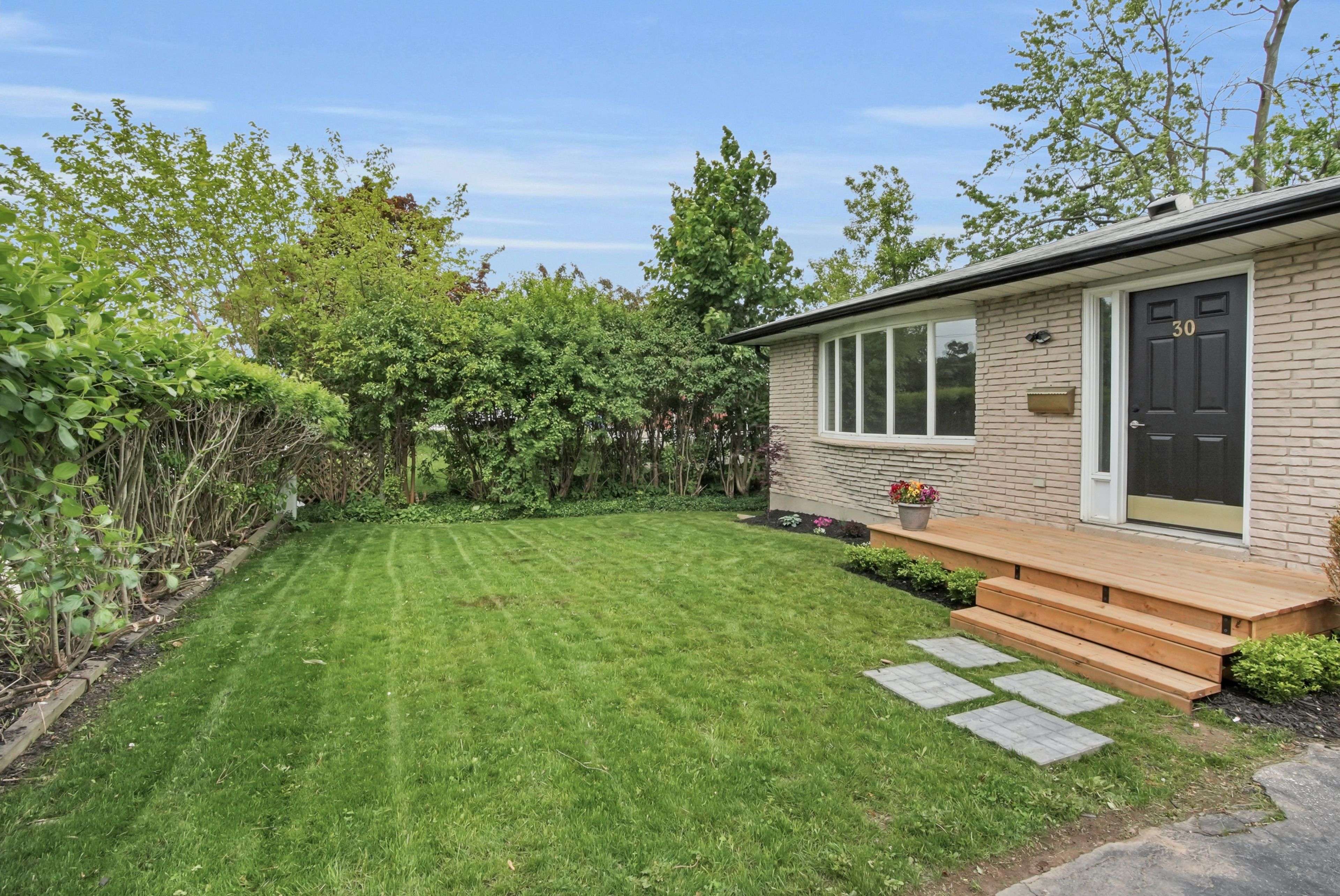REQUEST A TOUR If you would like to see this home without being there in person, select the "Virtual Tour" option and your agent will contact you to discuss available opportunities.
In-PersonVirtual Tour
$ 449,000
Est. payment | /mo
4 Beds
2 Baths
$ 449,000
Est. payment | /mo
4 Beds
2 Baths
Key Details
Property Type Single Family Home
Sub Type Detached
Listing Status Active
Purchase Type For Sale
Approx. Sqft 1100-1500
Subdivision South G
MLS Listing ID X12256924
Style Bungalow
Bedrooms 4
Annual Tax Amount $4,090
Tax Year 2024
Property Sub-Type Detached
Property Description
Discover this beautifully renovated bungalow, boasting modern comforts and thoughtful design throughout. On the main level, you'll find two spacious bedrooms, a den, a sleek 4-piece bathroom, and convenient main-floor laundry. The modern kitchen features quartz counters and stainless steel appliances. The lower level offers versatile living options; it serves as an ideal granny suite or an opportunity for additional rental income with a separate entrance. The fully finished basement features two generously sized bedrooms, sunroom, a second 4-piece bathroom with laundry facilities, and a complete kitchen, making it perfect for multi-generational living. Outdoors, the large, fully fenced backyard provides additional space for relaxation. Situated in a prime location just steps to Wortley Village, this home is conveniently located close to all amenities and just 5 minutes to Victoria Hospital.
Location
Province ON
County Middlesex
Community South G
Area Middlesex
Rooms
Family Room No
Basement Apartment, Finished with Walk-Out
Kitchen 2
Separate Den/Office 2
Interior
Interior Features Carpet Free, Primary Bedroom - Main Floor
Cooling Central Air
Fireplaces Type Wood
Fireplace Yes
Heat Source Gas
Exterior
Pool None
Roof Type Asphalt Shingle
Lot Frontage 47.12
Lot Depth 100.23
Total Parking Spaces 4
Building
Foundation Poured Concrete
Others
Virtual Tour https://tours.clubtours.ca/vtnb/352833
Listed by BLUE FOREST REALTY INC.





