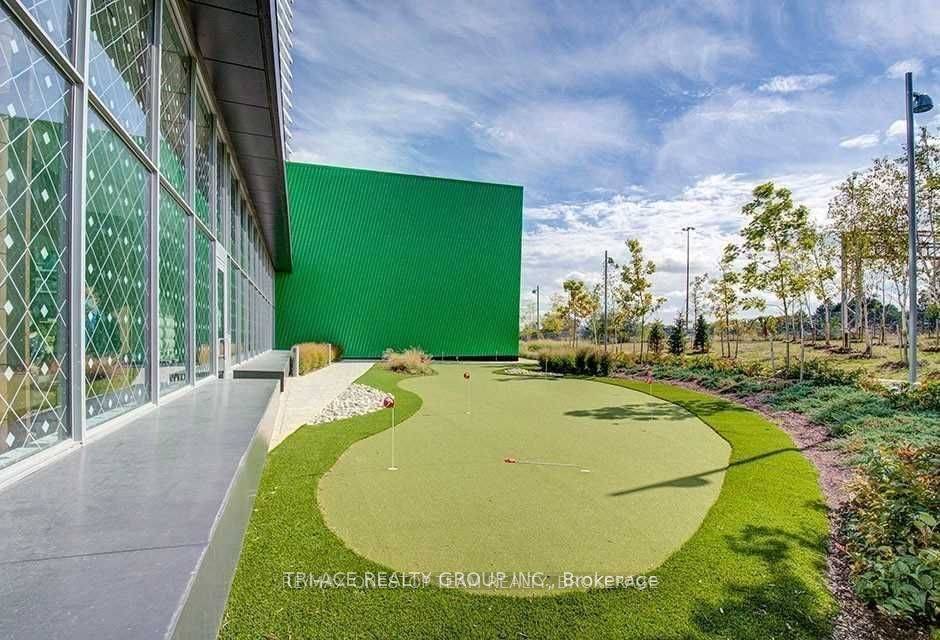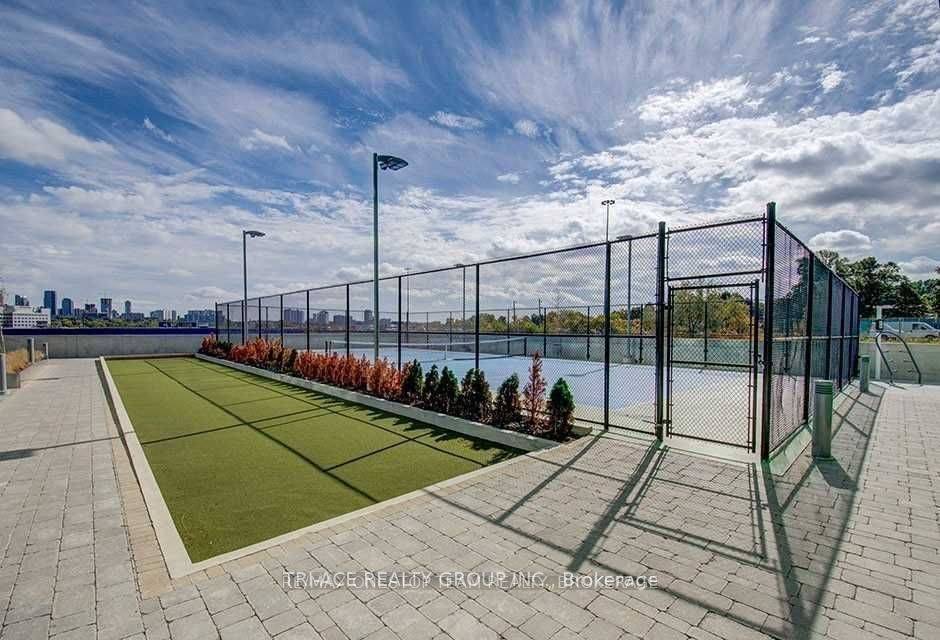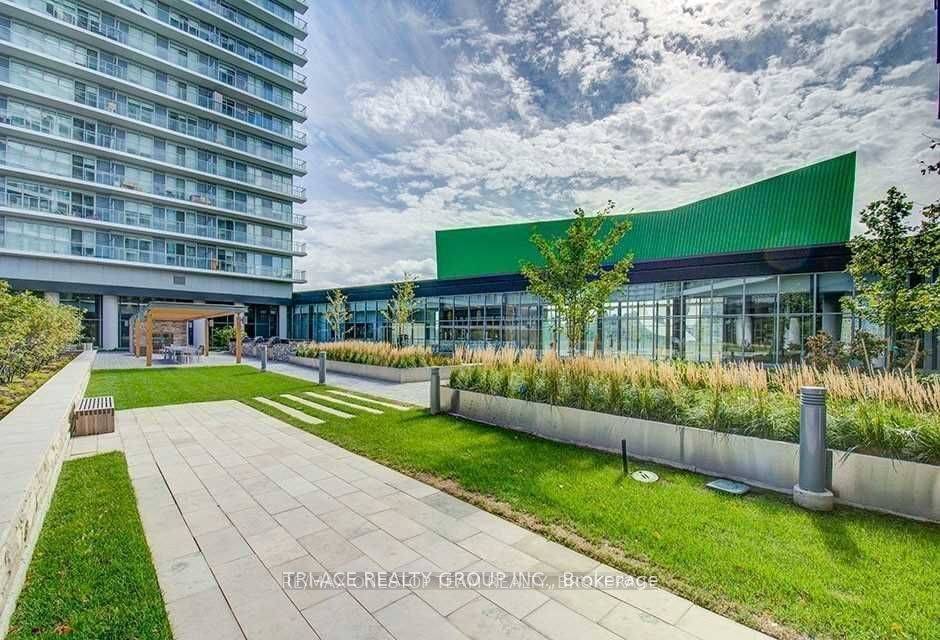REQUEST A TOUR If you would like to see this home without being there in person, select the "Virtual Tour" option and your agent will contact you to discuss available opportunities.
In-PersonVirtual Tour
$ 3,050
2 Beds
2 Baths
$ 3,050
2 Beds
2 Baths
Key Details
Property Type Condo
Sub Type Condo Apartment
Listing Status Active
Purchase Type For Rent
Approx. Sqft 800-899
Subdivision Bayview Village
MLS Listing ID C12255000
Style Apartment
Bedrooms 2
Property Sub-Type Condo Apartment
Property Description
Bright And Spacious Two-Bedroom Suite, 973 Sq Ft In Total With Huge Balcony,Facing Park, In Prestigious Bayview Village Area; Walking Distance To Two Subway Stations (Bessarion & Leslie).Close To Hwy 401 & 404, Steps To Ikea, Shops, Canadian Tire And Park. This Unit Features 9-Foot Ceilings; A Modern Kitchen With Integrated Appliances, Quartz Countertop, And Cabinet Organizers; A Spa-Like Bath With Marble Tiles And Roller Blinds. B/I Fridge, Stove, B/I Dishwasher, Microwave, Exhaust Hood, Full Size Washer And Dryer. One Locker And One Parking Included.
Location
Province ON
County Toronto
Community Bayview Village
Area Toronto
Rooms
Family Room No
Basement Other
Kitchen 1
Interior
Interior Features Carpet Free, Built-In Oven, Countertop Range
Cooling Central Air
Laundry Ensuite
Exterior
Parking Features Underground
Garage Spaces 1.0
Amenities Available Gym, Indoor Pool, Party Room/Meeting Room, Recreation Room, Visitor Parking, Car Wash
Exposure North West
Total Parking Spaces 1
Balcony Open
Building
Locker Owned
Others
Senior Community Yes
Pets Allowed No
Listed by TRI-ACE REALTY GROUP INC.





