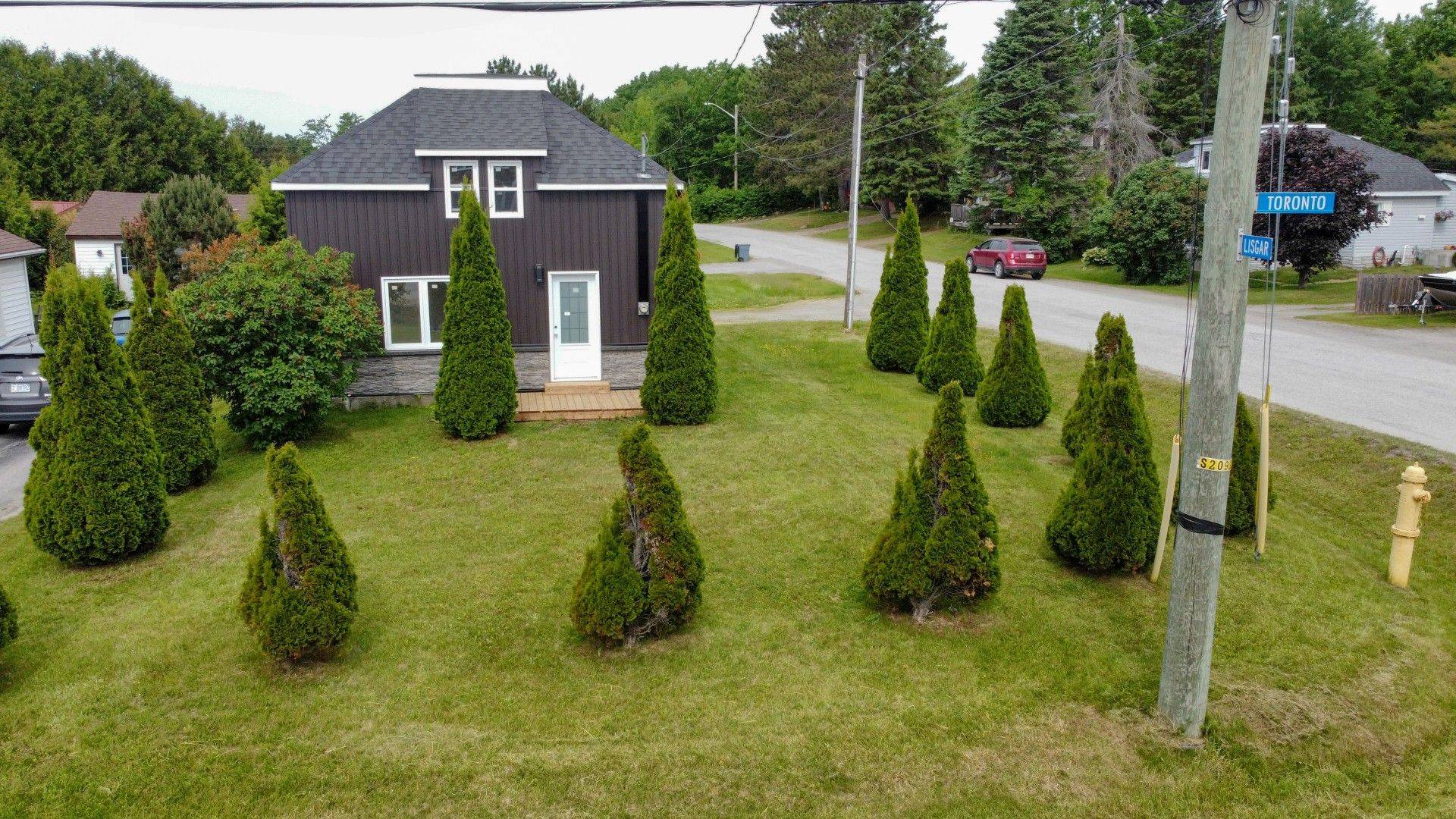REQUEST A TOUR If you would like to see this home without being there in person, select the "Virtual Tour" option and your agent will contact you to discuss available opportunities.
In-PersonVirtual Tour
$ 349,900
Est. payment | /mo
3 Beds
3 Baths
$ 349,900
Est. payment | /mo
3 Beds
3 Baths
Key Details
Property Type Single Family Home
Sub Type Detached
Listing Status Active
Purchase Type For Sale
Approx. Sqft 700-1100
Subdivision Sturgeon Falls
MLS Listing ID X12238992
Style 1 1/2 Storey
Bedrooms 3
Annual Tax Amount $1,522
Tax Year 2024
Property Sub-Type Detached
Property Description
Freshly Renovated 3-Bedroom Home with Modern Upgrades - Step into style and comfort with this beautifully renovated 1.5-storey home, located on a spacious 42x133 fully serviced lot. Offering 3 bedrooms, 2 bathrooms, and 1,087 sq. ft. of thoughtfully updated living space, this home is packed with upgrades. Enjoy the convenience of a 24x28 detached garage and relax on the charming 10x14 covered porch with a brand-new patio door, perfect for morning coffee or evening gatherings. Inside, nearly everything is brand new: Professional renovation with modern finishes throughout, spray foam insulation in the crawl space, and vinyl siding and foam board insulation and vinyl brick accents, new windows, doors, and light fixtures, custom kitchen cabinetry and ceramic tile bathroom, upgraded plumbing, all new plumbing in the crawl space, new gas furnace, central air, and electric hot water tank, new flooring and a stylish vanity in the upstairs bath and front deck. This home offers both comfort and peace of mind with its extensive upgrades and is listed at $349,900.00.
Location
Province ON
County Nipissing
Community Sturgeon Falls
Area Nipissing
Zoning R2 - Residential Two
Rooms
Family Room No
Basement Crawl Space
Kitchen 1
Interior
Interior Features Water Heater Owned
Cooling Central Air
Exterior
Exterior Feature Deck, Landscaped
Parking Features Private
Garage Spaces 1.0
Pool None
Roof Type Asphalt Shingle
Lot Frontage 42.0
Lot Depth 131.25
Total Parking Spaces 3
Building
Foundation Poured Concrete
Others
Senior Community Yes
Listed by Page & Associates Realty, Brokerage





