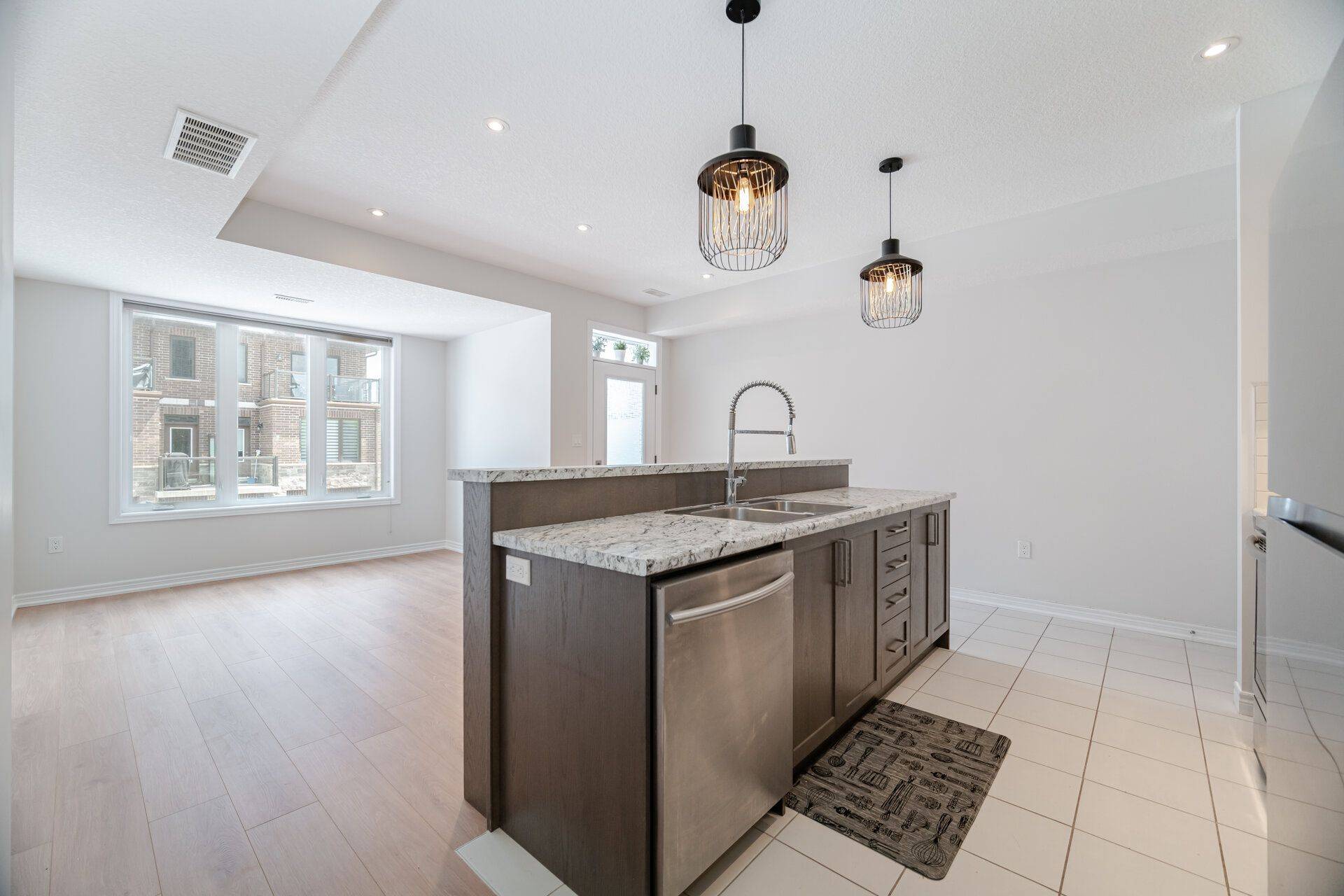REQUEST A TOUR If you would like to see this home without being there in person, select the "Virtual Tour" option and your agent will contact you to discuss available opportunities.
In-PersonVirtual Tour
$ 790,000
Est. payment | /mo
3 Beds
3 Baths
$ 790,000
Est. payment | /mo
3 Beds
3 Baths
Key Details
Property Type Condo, Townhouse
Sub Type Att/Row/Townhouse
Listing Status Active
Purchase Type For Sale
Approx. Sqft 1500-2000
Subdivision 1037 - Tm Timberlea
MLS Listing ID W12234522
Style 3-Storey
Bedrooms 3
Annual Tax Amount $3,133
Tax Year 2024
Property Sub-Type Att/Row/Townhouse
Property Description
Nestled in Milton's coveted Timberlea neighbourhood, this executive-style townhome at 445 Ontario St S #52 offers a luxurious blend of comfort, elegance, and breathtaking views. Boasting 1,575sqft of refined living space, one of the largest model in Bucci Homes Abbeys on the Sixteenth, this sun-drenched residence features three bedrooms and three spa-inspired bathrooms. With a prized southwest exposure and open sightlines to the Niagara Escarpment, Kelso Conservation Area, and Mount Nemo, you'll enjoy serene sunrises, treetop panoramas, and complete privacy no back to back neighbours or side views here. Inside, a bright open-concept layout is accentuated by 9ft ceilings and newly installed wide-plank laminate floors. Designer paint tones set the stage for the gourmet kitchen, outfitted with sleek cabinetry, a raised breakfast bar, and premium Moen fixtures. Spa-like bathrooms, glass-enclosed showers, and a Nest smart thermostat elevate both style and functionality, while pot lights throughout create a modern, welcoming atmosphere. Situated just minutes from Milton GO Station (serving frequent service to Union Station), Highway401/407 access, top-tier Ernest C. Drury School for the Deaf, and Milton Sports Centre, this home delivers unparalleled convenience and lifestyle appeal in a vibrant, family-friendly community.
Location
Province ON
County Halton
Community 1037 - Tm Timberlea
Area Halton
Zoning RES
Rooms
Family Room Yes
Basement Partially Finished, Partial Basement
Kitchen 1
Interior
Interior Features Storage
Cooling Central Air
Exterior
Garage Spaces 1.0
Pool None
View Creek/Stream, Trees/Woods, Forest, Mountain, Park/Greenbelt
Roof Type Asphalt Shingle
Lot Frontage 17.0
Lot Depth 40.0
Total Parking Spaces 2
Building
Foundation Concrete, Concrete Block
Others
Senior Community Yes
Listed by Multidoor Realty





