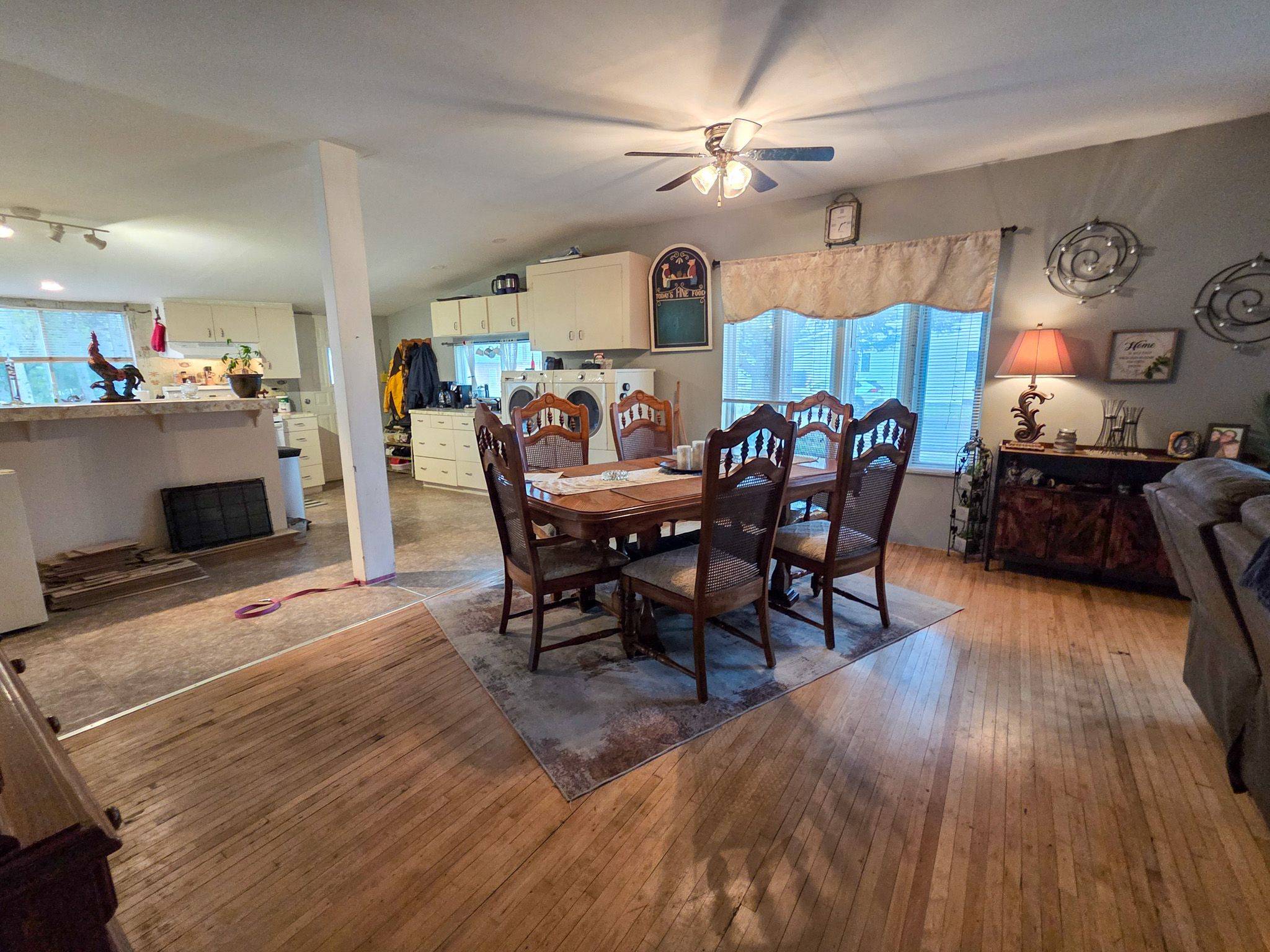REQUEST A TOUR If you would like to see this home without being there in person, select the "Virtual Tour" option and your advisor will contact you to discuss available opportunities.
In-PersonVirtual Tour
$ 189,900
Est. payment | /mo
3 Beds
1 Bath
0.5 Acres Lot
$ 189,900
Est. payment | /mo
3 Beds
1 Bath
0.5 Acres Lot
Key Details
Property Type Single Family Home
Sub Type Detached
Listing Status Active
Purchase Type For Sale
Approx. Sqft 700-1100
MLS Listing ID T12192909
Style 1 1/2 Storey
Bedrooms 3
Annual Tax Amount $1,768
Tax Year 2024
Lot Size 0.500 Acres
Property Sub-Type Detached
Property Description
Welcome to this 3-bedroom home, ideally situated on a spacious lot in the heart of scenic Elk Lake. This property offers a rare combination of comfort, functionality, and outdoor space, perfect for year-round living or a peaceful retreat. Step inside to the open-concept main floor that seamlessly blends the living room, dining area, and kitchen - ideal for entertaining or relaxing with family. The main floor also features a generous primary bedroom with ample closet space, a second bedroom, a convenient 3-piece bathroom, and a versatile bonus area perfect for a home office or reading nook. Upstairs, you'll find a spacious third bedroom that can easily serve as a guest suite, family room, or creative space. Outside, enjoy a screened-in porch perfect for warm summer evenings as well as a large detached garage complete with a concrete floor, electrical service, and additional storage on the side. The full basement provides excellent storage space and houses a newer propane furnace and hot water tank for added peace of mind. Located just a short walk from the beautiful Montreal River, this home offers both tranquility and convenience. Don't miss your chance to own a charming property in one of Northern Ontario's most desirable communities.
Location
Province ON
County Timiskaming
Area Timiskaming
Zoning R1
Rooms
Family Room No
Basement Unfinished
Kitchen 1
Interior
Interior Features Primary Bedroom - Main Floor, Storage, Sump Pump, Water Heater Owned
Cooling None
Exterior
Exterior Feature Deck
Garage Spaces 1.0
Pool None
Roof Type Asphalt Shingle
Lot Frontage 132.0
Lot Depth 165.0
Total Parking Spaces 7
Building
Foundation Concrete
Others
Senior Community Yes
Listed by CENTURY 21 TEMISKAMING PLUS BROKERAGE





