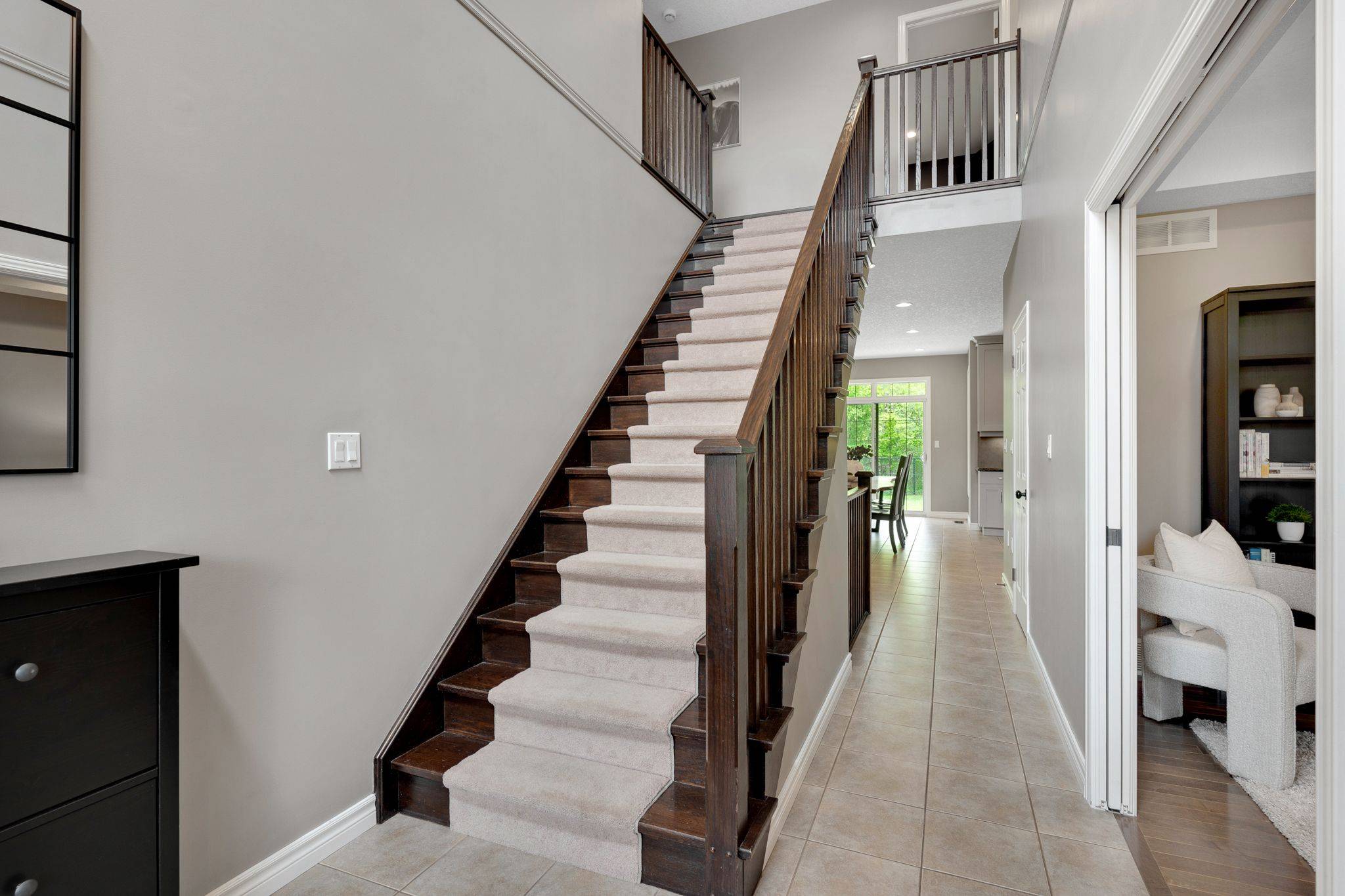7 Beds
4 Baths
7 Beds
4 Baths
Key Details
Property Type Single Family Home
Sub Type Detached
Listing Status Active
Purchase Type For Sale
Approx. Sqft 2500-3000
Subdivision Elora/Salem
MLS Listing ID X12189442
Style 2-Storey
Bedrooms 7
Annual Tax Amount $6,127
Tax Year 2024
Property Sub-Type Detached
Property Description
Location
Province ON
County Wellington
Community Elora/Salem
Area Wellington
Rooms
Family Room Yes
Basement Finished, Full
Kitchen 1
Interior
Interior Features Auto Garage Door Remote, Bar Fridge, Water Heater Owned, Water Softener
Cooling Central Air
Fireplaces Type Electric, Natural Gas
Fireplace Yes
Heat Source Gas
Exterior
Exterior Feature Backs On Green Belt, Landscaped, Hot Tub
Parking Features Private Double
Garage Spaces 2.0
Pool None
Roof Type Asphalt Shingle
Lot Frontage 46.11
Lot Depth 118.87
Total Parking Spaces 4
Building
Unit Features Beach,Campground,Greenbelt/Conservation,Hospital,Lake/Pond,Park
Foundation Poured Concrete
Others
ParcelsYN No
Virtual Tour https://unbranded.youriguide.com/131_keating_dr_elora_on/





