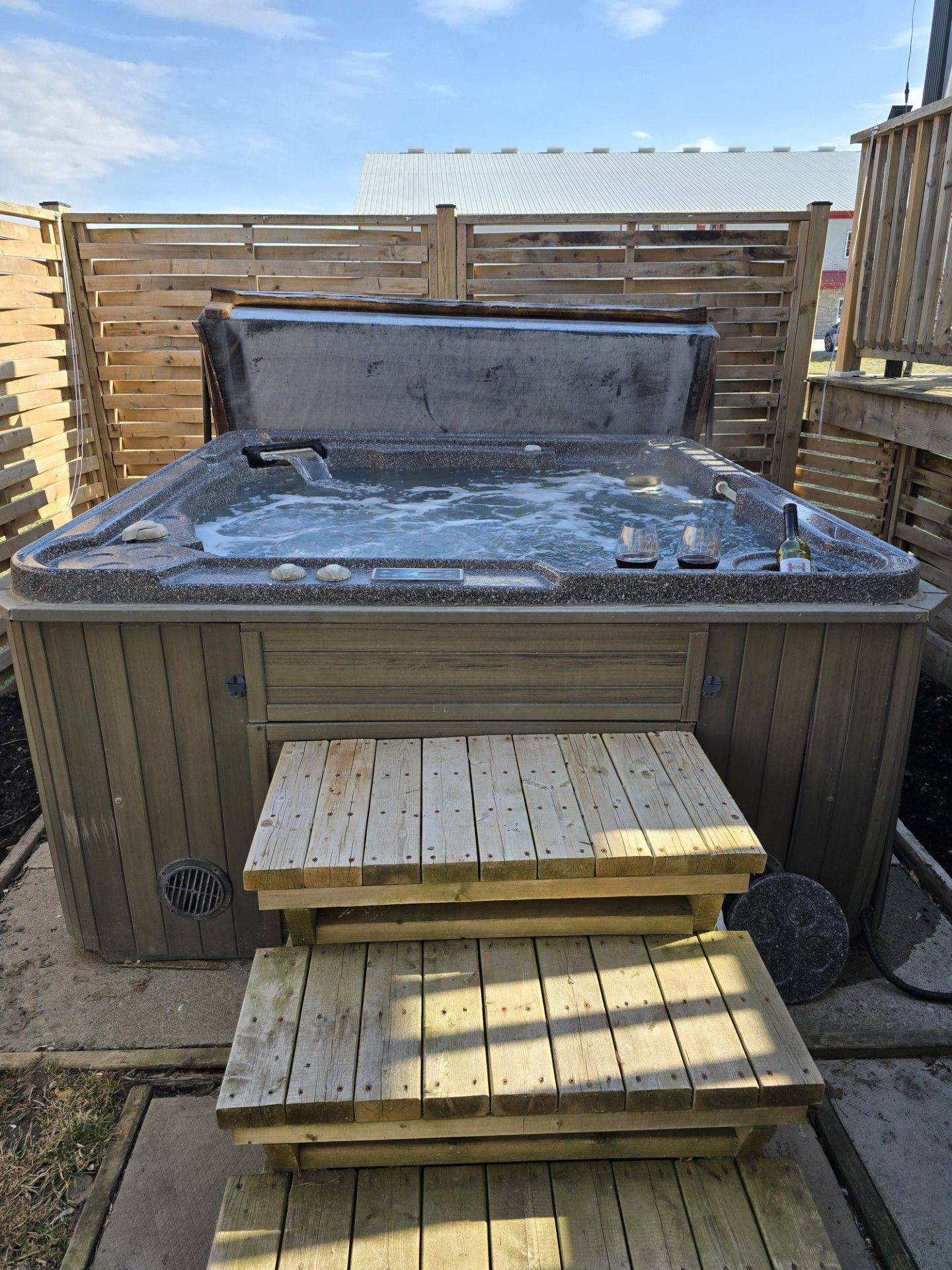Marianne Knezovic
Real Broker Ontario Ltd., Brokerage
marianne@storeycollective.com +1(416) 886-99377 Beds
3 Baths
7 Beds
3 Baths
Key Details
Property Type Single Family Home
Sub Type Detached
Listing Status Active
Purchase Type For Sale
Approx. Sqft 2500-3000
Subdivision Otonabee-South Monaghan
MLS Listing ID X12048419
Style Bungalow
Bedrooms 7
Building Age 31-50
Annual Tax Amount $5,310
Tax Year 2024
Property Sub-Type Detached
Property Description
Location
Province ON
County Peterborough
Community Otonabee-South Monaghan
Area Peterborough
Zoning RES
Rooms
Family Room Yes
Basement Full, Partially Finished
Kitchen 2
Interior
Interior Features Water Softener, Water Treatment, Auto Garage Door Remote, Central Vacuum, ERV/HRV, Primary Bedroom - Main Floor
Cooling Central Air
Inclusions Addition: Fridge, Stove, Dishwasher, Microwave, Upstairs Washer (new 2024), Upstairs Dryer (new 2024), Hot tub, Reverse Osmosis system -owned (In Addition), Water softener in Main - owned (one in Main and Extension), Metal Deck canopy. Original House: Dishwasher, Downstairs Washer (new 2024), Downstairs Dryer, Automatic shade in living room & master, UV light - owned Main house, Water Softener in Extension -owned, Metal Deck canopy. Outside: Sheds on property ALL INCLUSIONS ARE SOLD IN AS IS CONDITION
Exterior
Exterior Feature Year Round Living, Landscaped, Hot Tub
Garage Spaces 3.0
Pool None
Roof Type Asphalt Shingle
Lot Frontage 125.0
Lot Depth 212.58
Total Parking Spaces 9
Building
Foundation Block
Others
Senior Community Yes
Virtual Tour https://unbranded.youriguide.com/3211_county_rd_2_keene_on/






