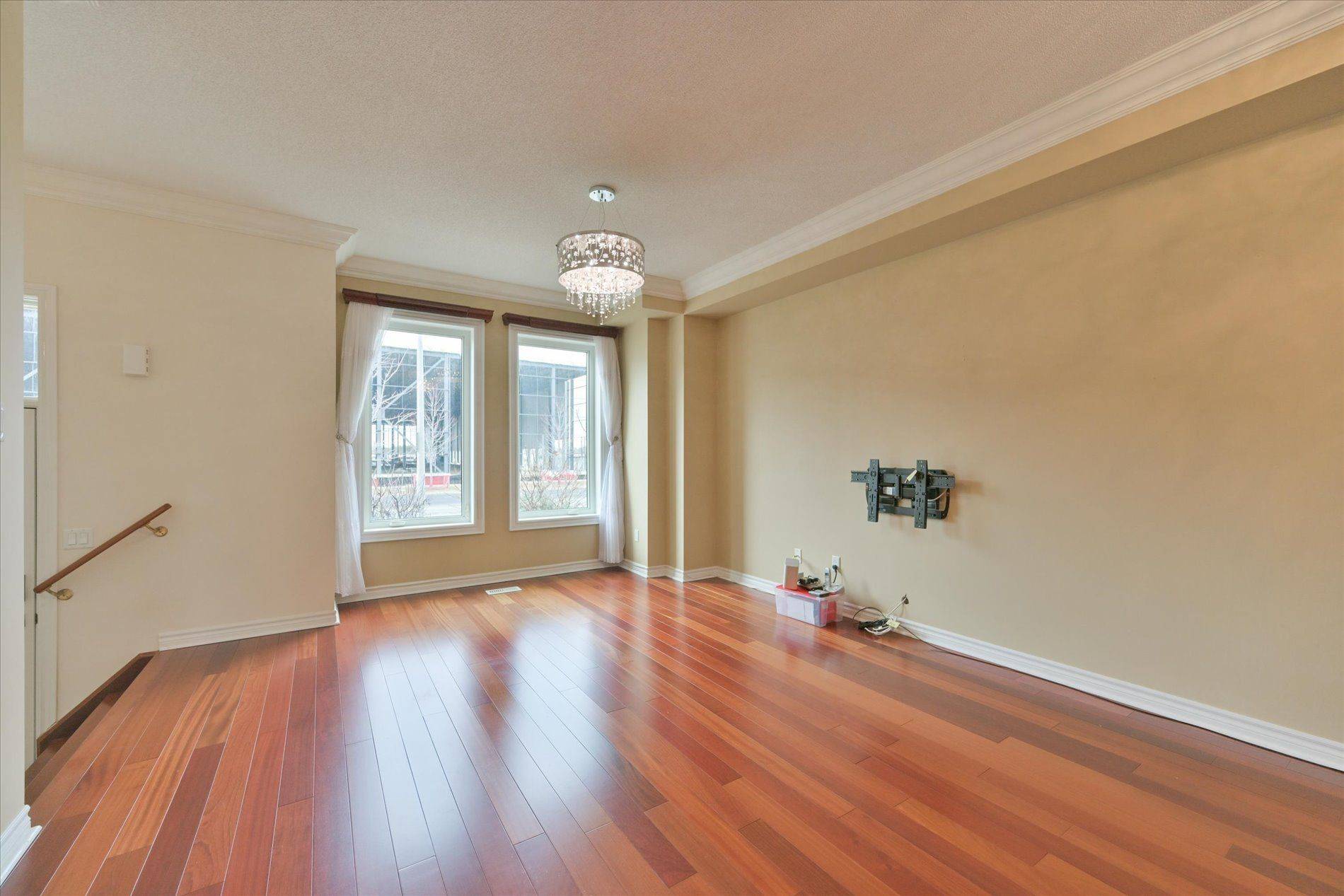REQUEST A TOUR If you would like to see this home without being there in person, select the "Virtual Tour" option and your agent will contact you to discuss available opportunities.
In-PersonVirtual Tour
$ 1,369,000
Est. payment | /mo
3 Beds
3 Baths
$ 1,369,000
Est. payment | /mo
3 Beds
3 Baths
Key Details
Property Type Townhouse
Sub Type Att/Row/Townhouse
Listing Status Active
Purchase Type For Sale
Approx. Sqft 1500-2000
Subdivision Cathedraltown
MLS Listing ID N12042651
Style 2-Storey
Bedrooms 3
Annual Tax Amount $4,940
Tax Year 2025
Property Sub-Type Att/Row/Townhouse
Property Description
Welcome to 10461 Woodbine Ave Your Cathedral Town Sanctuary! Step into this meticulously maintained, move-in-ready freehold townhome, a rare gem in the heart of Cathedral Town. Spanning over 1,800 sq.ft. across two sunlit storeys, it features open, airy living spaces flowing into a beautifully landscaped backyard, perfect for relaxing or entertaining. The attached garage includes two custom-built raised storage lofts for extra storage, and with no maintenance fees, this home delivers exceptional value. Inside, over $100,000 in upgrades bring quiet luxury to every corner. Rich Brazilian Jatoba hardwood floors and 9 ceilings grace the main level, setting a warm, elegant tone throughout. The chefs kitchen shines with granite counters, tall custom cabinets, a chic backsplash, and top-tier appliances: a Bertazzoni Italian gas stove, Bosch dishwasher, Frigidaire fridge, Euro-style hood, and a built-in water purifier. Upstairs, a skylight fills the home with natural light. The primary suite offers a peaceful retreat with a walk-in closet and upgraded ensuite. Two additional bedrooms and a custom second-floor laundry room (with Samsung and Bosch machines) add smart functionality to daily routines. This home is loaded with comfort and care: central water softener, humidifier, central vacuum, monitored alarm, digital locks, ultra-quiet garage opener, and interlock driveway. Major updates include: roof (2021), windows (2018), and R50 attic insulation for energy efficiency. Unstaged yet filled with lived-in charm, this home offers an honest, warm glimpse into the lifestyle it supports, ready for your personal touch. Just steps from top-ranked schools (Sir Wilfrid Laurier PS, Richmond Green SS), parks, splash pad, transit, Costco, T&T, and Hwy 404. A dream for growing families, busy professionals, or retirees seeking comfort and ease. Dont miss this rare opportunity, your forever home awaits.
Location
Province ON
County York
Community Cathedraltown
Area York
Zoning A1
Rooms
Basement Unfinished
Kitchen 1
Interior
Interior Features Auto Garage Door Remote, Water Heater, Water Softener, Central Vacuum
Cooling Central Air
Inclusions S/S Fridge, S/S Stove, S/S. Dishwasher, S/S Range Hood, Washer & Dryer, Water Softener,
Exterior
Parking Features Attached
Garage Spaces 1.0
Pool None
Roof Type Asphalt Shingle
Total Parking Spaces 3
Building
Foundation Concrete
Lited by ROYAL LEPAGE TERREQUITY REALTY






