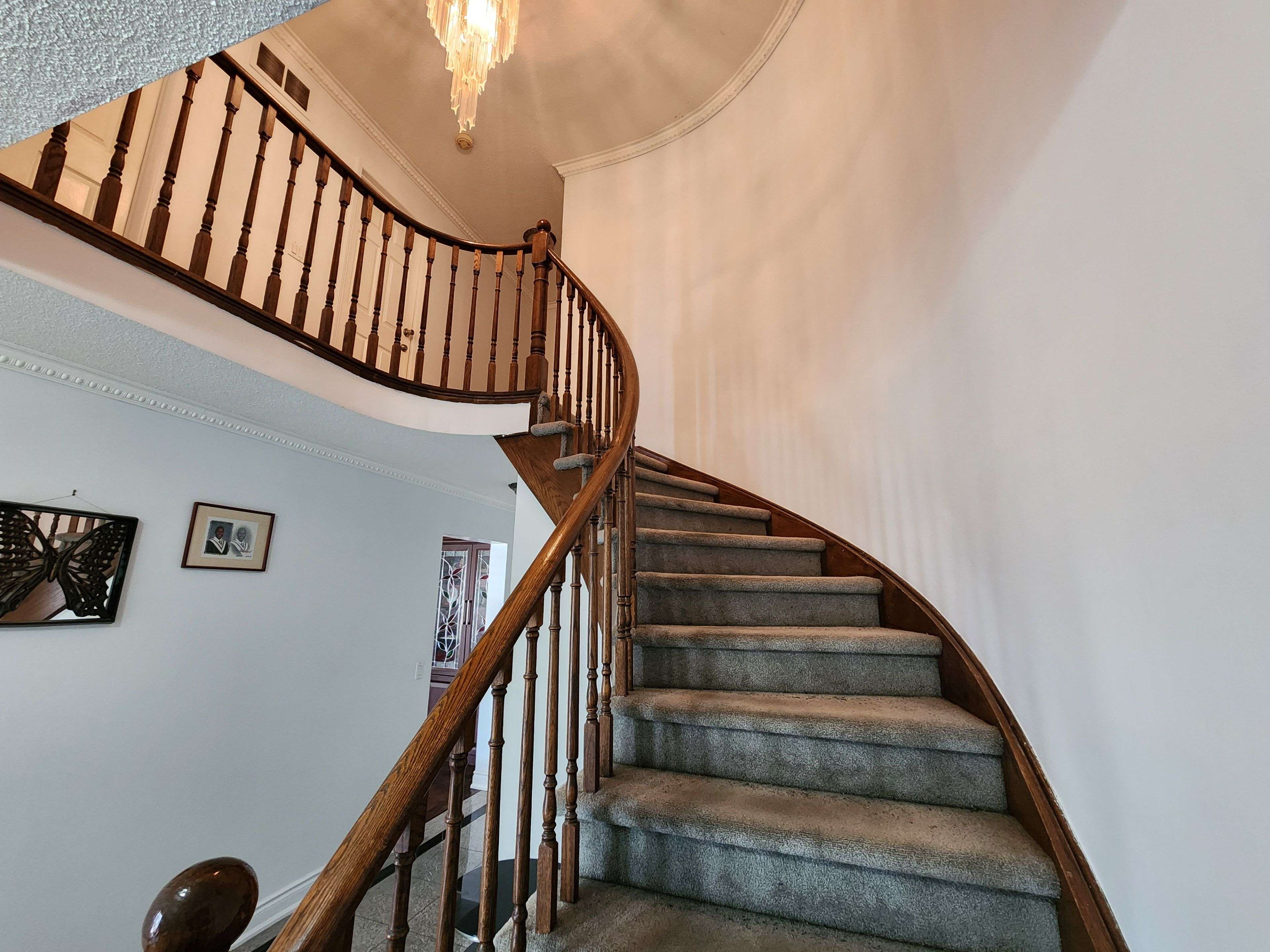REQUEST A TOUR If you would like to see this home without being there in person, select the "Virtual Tour" option and your agent will contact you to discuss available opportunities.
In-PersonVirtual Tour
$ 1,100,000
Est. payment | /mo
6 Beds
4 Baths
$ 1,100,000
Est. payment | /mo
6 Beds
4 Baths
Key Details
Property Type Single Family Home
Sub Type Detached
Listing Status Active
Purchase Type For Sale
Approx. Sqft 2000-2500
Subdivision Westgate
MLS Listing ID W12032568
Style 2-Storey
Bedrooms 6
Building Age 31-50
Annual Tax Amount $5,609
Tax Year 2024
Property Sub-Type Detached
Property Description
Excellent Location! Situated In A Quiet Cul-De-Sac With No Sidewalk, This Well Designed Home Offers Over 3000 Square Feet of Living Space. Features Include 4 Large Bedrooms, A Large Foyer, Crown Moldings Throughout The First Floor, Updated Kitchen With Granite Counter Tops, Main Floor Laundry With Entrance From Garage, Flooring In Living Room/Dining Room And Upper Bedrooms, Built-In Cabinetry in Dining Room, And A Large Family Room With Fire Place. Basement Features A Separate Side Entrance, 2 Bedrooms, A Second Kitchen And A Four Peace Bathroom. With Quick Access To Hwy 410, 407, Trinity Common Mall, Shoppers Drug Mart, Public Transit, Hospital, Parks And Schools, This Home Is In An Ideal Location!
Location
Province ON
County Peel
Community Westgate
Area Peel
Zoning Residential
Rooms
Basement Finished
Kitchen 2
Interior
Interior Features Other
Cooling Central Air
Inclusions 2-Stoves, 2-Fridges, Dishwasher, Washer & Dryer, All Window Coverings and Light Fixtures
Exterior
Parking Features Attached
Garage Spaces 1.0
Pool None
Roof Type Asphalt Shingle
Total Parking Spaces 5
Building
Foundation Concrete
Lited by HOMELIFE/MIRACLE REALTY LTD






