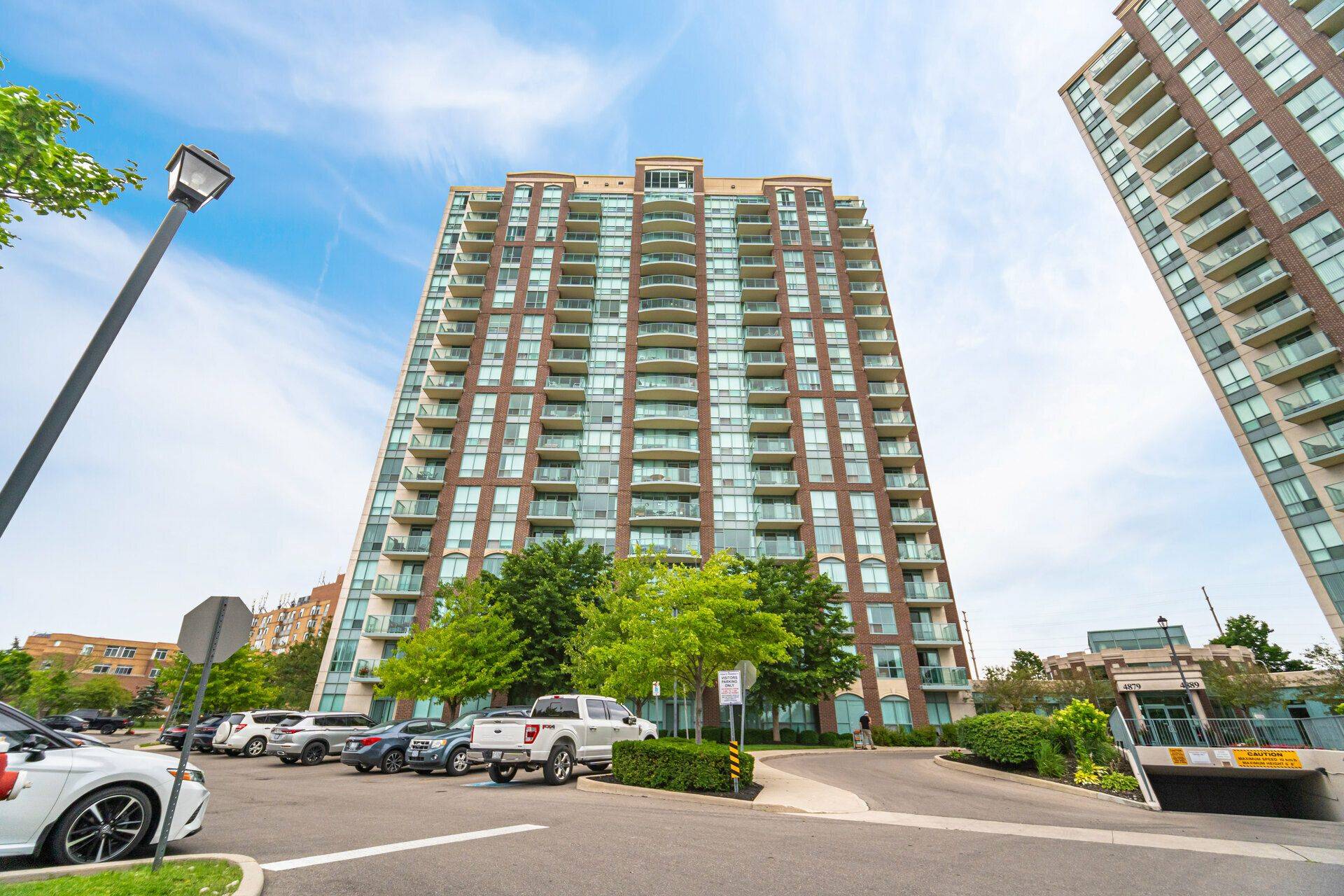REQUEST A TOUR If you would like to see this home without being there in person, select the "Virtual Tour" option and your advisor will contact you to discuss available opportunities.
In-PersonVirtual Tour
$ 665,000
Est. payment | /mo
2 Beds
2 Baths
$ 665,000
Est. payment | /mo
2 Beds
2 Baths
Key Details
Property Type Condo
Sub Type Condo Apartment
Listing Status Active
Purchase Type For Sale
Approx. Sqft 800-899
Subdivision Central Erin Mills
MLS Listing ID W12029005
Style Apartment
Bedrooms 2
HOA Fees $841
Annual Tax Amount $2,802
Tax Year 2024
Property Sub-Type Condo Apartment
Property Description
**2 Parking Spots **Immaculate Corner Condo Apartment With 2 Parking (Side-By-Side) + Locker. 2 Bedrooms, 2 Full Bathes W/New Cabinets & Toilets. Kitchen With Quartz Counter-Top, Back-Splash & Stainless Steel Appliances. New Laminate Floors. Open Concept Living & Dining W/Walkout To Balcony Overlooks Open Space. Close To HWY 403 & 407, Hospital, Schools, Steps To Erin Mills Shopping Centre, And Much More.
Location
Province ON
County Peel
Community Central Erin Mills
Area Peel
Rooms
Family Room No
Basement None
Kitchen 1
Interior
Interior Features Other
Cooling Central Air
Fireplace No
Heat Source Gas
Exterior
Parking Features Underground
Garage Spaces 2.0
Exposure North
Total Parking Spaces 2
Building
Story 03
Unit Features Hospital,Library,Park,Place Of Worship,Public Transit,School
Locker Owned
Others
Pets Allowed Restricted
Listed by ROYAL LEPAGE REALTY PLUS






